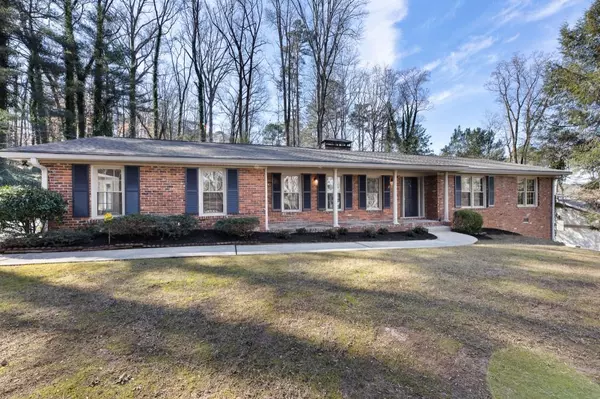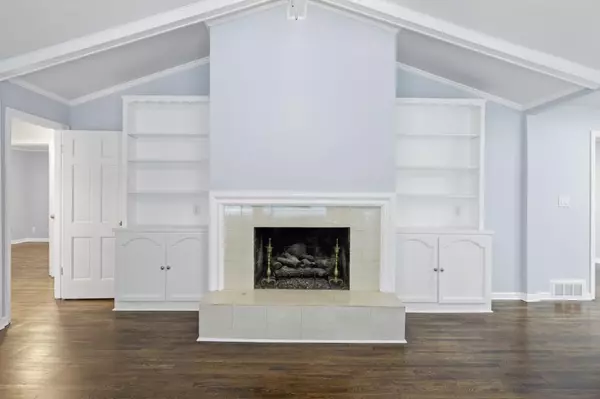For more information regarding the value of a property, please contact us for a free consultation.
2392 Lauderdale Dr NE Atlanta, GA 30345
Want to know what your home might be worth? Contact us for a FREE valuation!

Our team is ready to help you sell your home for the highest possible price ASAP
Key Details
Sold Price $600,000
Property Type Single Family Home
Sub Type Single Family Residence
Listing Status Sold
Purchase Type For Sale
Square Footage 3,414 sqft
Price per Sqft $175
Subdivision Highlands
MLS Listing ID 6994911
Sold Date 02/28/22
Style Ranch
Bedrooms 4
Full Baths 3
Construction Status Updated/Remodeled
HOA Y/N No
Year Built 1965
Annual Tax Amount $1,456
Tax Year 2021
Lot Size 0.500 Acres
Acres 0.5
Property Description
Spacious Ranch has it all. Kitchen with bartop seating opens into family room with vaulted ceilings and fireplace. Additional light filled sunroom off the family room. Also large room off kitchen with builtins could serve a multitude of uses. Spacious Master suite on the main level with trey ceiling and bay window. Master bath with seperate vanities and large walk in closet. Basement features a nice sized rec room along with another bed and bath. Huge back deck with built in seating great for entertaining. Optional swim and tennis available.
Location
State GA
County Dekalb
Lake Name None
Rooms
Bedroom Description Master on Main, Oversized Master
Other Rooms None
Basement Exterior Entry, Finished, Finished Bath, Interior Entry, Partial
Main Level Bedrooms 3
Dining Room Separate Dining Room
Interior
Interior Features Beamed Ceilings, Bookcases, Coffered Ceiling(s), Disappearing Attic Stairs, His and Hers Closets, Low Flow Plumbing Fixtures, Tray Ceiling(s), Vaulted Ceiling(s)
Heating Central, Forced Air, Natural Gas
Cooling Central Air
Flooring Carpet, Hardwood
Fireplaces Type Family Room, Gas Log, Masonry
Window Features Double Pane Windows, Insulated Windows
Appliance Dishwasher, Disposal, Electric Range, Gas Water Heater, Microwave, Range Hood
Laundry Laundry Room, Main Level, Upper Level
Exterior
Exterior Feature Private Front Entry
Parking Features Driveway, Parking Pad
Fence None
Pool None
Community Features None
Utilities Available Cable Available, Electricity Available, Natural Gas Available, Phone Available, Sewer Available, Water Available
Waterfront Description None
View Trees/Woods
Roof Type Composition, Ridge Vents
Street Surface Asphalt
Accessibility None
Handicap Access None
Porch Deck, Front Porch
Total Parking Spaces 2
Building
Lot Description Back Yard, Front Yard, Private
Story Two
Foundation Block
Sewer Public Sewer
Water Public
Architectural Style Ranch
Level or Stories Two
Structure Type Brick 4 Sides
New Construction No
Construction Status Updated/Remodeled
Schools
Elementary Schools Henderson Mill
Middle Schools Henderson - Dekalb
High Schools Lakeside - Dekalb
Others
Senior Community no
Restrictions false
Tax ID 18 229 01 029
Ownership Fee Simple
Financing no
Special Listing Condition None
Read Less

Bought with Bolst, Inc.




