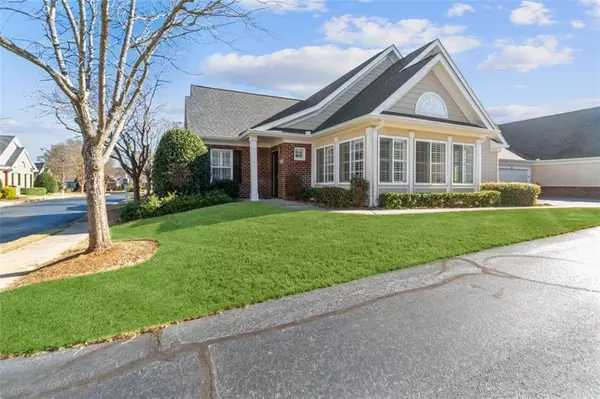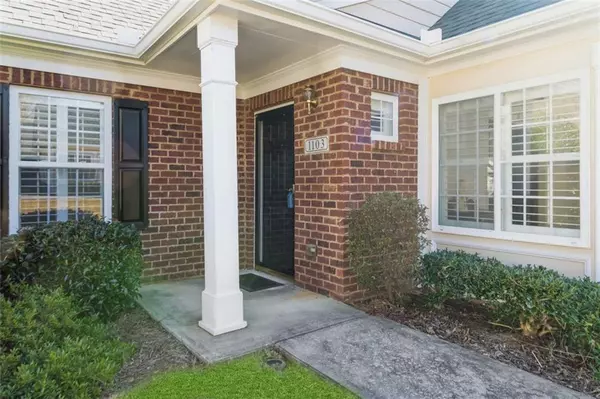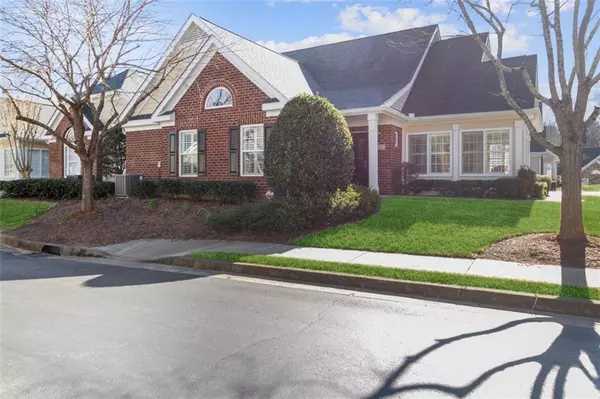For more information regarding the value of a property, please contact us for a free consultation.
1103 VILLAGE LN Roswell, GA 30075
Want to know what your home might be worth? Contact us for a FREE valuation!

Our team is ready to help you sell your home for the highest possible price ASAP
Key Details
Sold Price $457,000
Property Type Condo
Sub Type Condominium
Listing Status Sold
Purchase Type For Sale
Square Footage 1,562 sqft
Price per Sqft $292
Subdivision Orchards Of Roswell
MLS Listing ID 6985819
Sold Date 02/18/22
Style Cluster Home, Ranch, Traditional
Bedrooms 2
Full Baths 2
Construction Status Resale
HOA Fees $325
HOA Y/N Yes
Year Built 2002
Annual Tax Amount $3,476
Tax Year 2020
Lot Size 1,524 Sqft
Acres 0.035
Property Description
Updated, move-in ready, easy and safe senior living in a highly desired Roswell location. Renovated
kitchen features high-end stained cabinetry, granite counters, recessed lighting, and stainless steel
appliances. Enjoy a light-filled sunroom, hardwoods, vaulted ceilings, fresh paint, large bedrooms w/
attached full baths, plus a wall of tall storage cabinets in the garage. Many upgrades: plantation
shutters, smooth ceilings, surround speakers, security system w/ emergency button, custom closets,
stone tile, frameless showers, and new light fixtures. Interior lot with front yard. Open floorplan is
wonderful for daily living and entertaining. LED lighting and bulbs. Amenities: clubhouse, pool, fitness
center, putting green, catering kitchen, game room, sidewalks, nature area, gated entrance.
Location
State GA
County Fulton
Lake Name None
Rooms
Bedroom Description Master on Main, Roommate Floor Plan
Other Rooms None
Basement None
Main Level Bedrooms 2
Dining Room Open Concept
Interior
Interior Features Cathedral Ceiling(s), Low Flow Plumbing Fixtures, Walk-In Closet(s)
Heating Central, Natural Gas
Cooling Ceiling Fan(s), Central Air
Flooring Hardwood, Other
Fireplaces Number 1
Fireplaces Type Gas Log, Glass Doors, Living Room
Window Features Insulated Windows, Plantation Shutters
Appliance Dishwasher, Disposal, Dryer, Electric Oven, Electric Range, Gas Water Heater, Microwave, Range Hood, Refrigerator, Self Cleaning Oven, Washer
Laundry In Hall, Main Level
Exterior
Exterior Feature Private Front Entry
Parking Features Garage Door Opener, Driveway, Garage, Kitchen Level, Storage, Garage Faces Side
Garage Spaces 2.0
Fence None
Pool None
Community Features Catering Kitchen, Clubhouse, Fitness Center, Gated, Homeowners Assoc, Lake, Meeting Room, Near Shopping, Near Trails/Greenway, Pool, Sidewalks, Street Lights
Utilities Available Cable Available, Electricity Available, Natural Gas Available, Phone Available, Sewer Available, Underground Utilities, Water Available
Waterfront Description None
View Other
Roof Type Composition
Street Surface Asphalt, Paved
Accessibility None
Handicap Access None
Porch None
Total Parking Spaces 2
Building
Lot Description Corner Lot, Level, Landscaped, Front Yard
Story One
Foundation Slab
Sewer Public Sewer
Water Public
Architectural Style Cluster Home, Ranch, Traditional
Level or Stories One
Structure Type Brick Front, Cement Siding, Stucco
New Construction No
Construction Status Resale
Schools
Elementary Schools Mountain Park - Fulton
Middle Schools Crabapple
High Schools Roswell
Others
HOA Fee Include Maintenance Structure, Maintenance Grounds, Reserve Fund, Security, Swim/Tennis, Termite, Trash, Water
Senior Community yes
Restrictions false
Tax ID 12 145001821097
Ownership Condominium
Financing no
Special Listing Condition None
Read Less

Bought with Atlanta Fine Homes Sotheby's International




