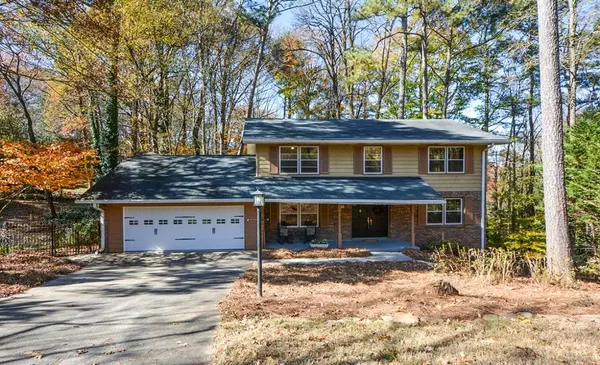For more information regarding the value of a property, please contact us for a free consultation.
2606 Gleneagles DR Tucker, GA 30084
Want to know what your home might be worth? Contact us for a FREE valuation!

Our team is ready to help you sell your home for the highest possible price ASAP
Key Details
Sold Price $439,900
Property Type Single Family Home
Sub Type Single Family Residence
Listing Status Sold
Purchase Type For Sale
Square Footage 2,598 sqft
Price per Sqft $169
Subdivision Highlands North
MLS Listing ID 6973057
Sold Date 02/11/22
Style Traditional
Bedrooms 4
Full Baths 3
Construction Status Resale
HOA Y/N No
Year Built 1968
Annual Tax Amount $3,848
Tax Year 2020
Lot Size 0.980 Acres
Acres 0.98
Property Description
This is the Most Magical Lot in Tucker! Must See to Appreciate!
This is it! Welcome home to 2606 Gleneagles Drive in popular City of Tucker!'
Sit on your rocking chair front porch & watch the world go by, or out on your huge back deck overlooking your private oasis. Sip your cocktail or coffee - you will think you are in the mountains!
Walk to Midvale Elementary, a top rated school!
This lot is killer! Huge sprawling woodlands with pathways & a waterfall / pond. Massive boulder - big enough to hang out on! Beautiful mature hardwoods & all season shrubs/plantings The house is freshly painted & spacious with gorgeous hardwoods throughout, updated kitchen & 3 full bathrooms, den & formal living room, dining room, eat in kitchen.
4 spacious bedrooms & a bonus room upstairs which could be an office/nursery.
Basement has a great rec room & storage with the option to further finish out & expand your living space.
Call to view this lovely home today! Will not last at this price!
Location
State GA
County Dekalb
Lake Name None
Rooms
Bedroom Description None
Other Rooms None
Basement Daylight, Exterior Entry, Finished, Interior Entry, Partial, Unfinished
Main Level Bedrooms 1
Dining Room Separate Dining Room
Interior
Interior Features Disappearing Attic Stairs, Entrance Foyer, Low Flow Plumbing Fixtures, Walk-In Closet(s)
Heating Central
Cooling Attic Fan, Ceiling Fan(s), Central Air
Flooring Ceramic Tile, Hardwood, Laminate
Fireplaces Number 1
Fireplaces Type Family Room
Window Features None
Appliance Dishwasher, Disposal, Gas Oven, Gas Range, Range Hood, Refrigerator, Self Cleaning Oven, Washer
Laundry In Kitchen, Main Level
Exterior
Exterior Feature Private Yard
Parking Features Attached, Garage, Garage Faces Front, Kitchen Level
Garage Spaces 2.0
Fence Back Yard
Pool None
Community Features Near Schools, Sidewalks, Street Lights
Utilities Available Cable Available, Electricity Available, Natural Gas Available, Phone Available, Sewer Available, Water Available
Waterfront Description None
View Other
Roof Type Composition
Street Surface Asphalt
Accessibility None
Handicap Access None
Porch Deck, Front Porch
Total Parking Spaces 2
Building
Lot Description Back Yard, Front Yard, Landscaped, Private, Sloped, Wooded
Story Three Or More
Foundation Block
Sewer Public Sewer
Water Public
Architectural Style Traditional
Level or Stories Three Or More
Structure Type Brick 4 Sides, Other
New Construction No
Construction Status Resale
Schools
Elementary Schools Midvale
Middle Schools Tucker
High Schools Tucker
Others
Senior Community no
Restrictions false
Tax ID 18 228 01 054
Special Listing Condition None
Read Less

Bought with Realty Associates of Atlanta, LLC.




