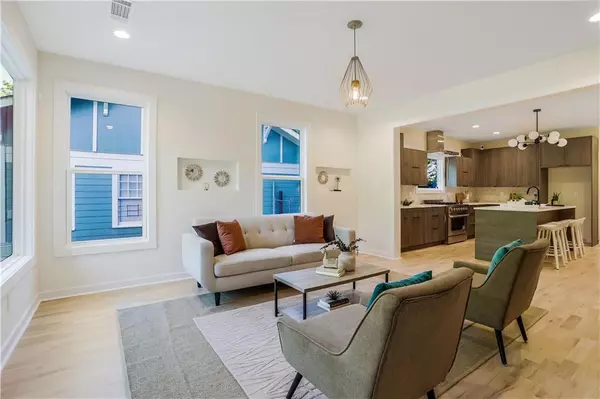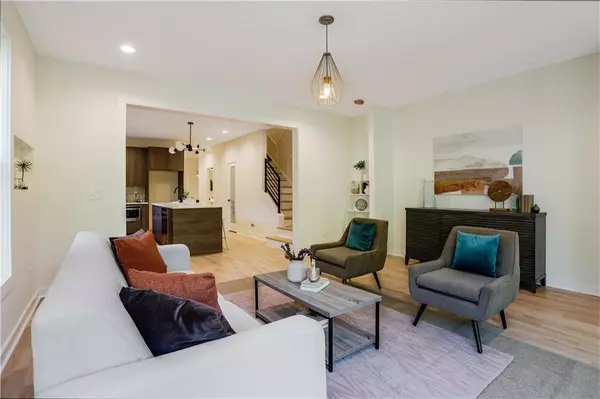For more information regarding the value of a property, please contact us for a free consultation.
364 Angier AVE NE #A Atlanta, GA 30312
Want to know what your home might be worth? Contact us for a FREE valuation!

Our team is ready to help you sell your home for the highest possible price ASAP
Key Details
Sold Price $830,000
Property Type Townhouse
Sub Type Townhouse
Listing Status Sold
Purchase Type For Sale
Square Footage 2,632 sqft
Price per Sqft $315
Subdivision Old Fourth Ward
MLS Listing ID 6881366
Sold Date 01/21/22
Style Contemporary/Modern, Townhouse
Bedrooms 4
Full Baths 3
Half Baths 1
Construction Status New Construction
HOA Y/N No
Year Built 2021
Annual Tax Amount $3,975
Tax Year 2020
Lot Size 3,746 Sqft
Acres 0.086
Property Description
PRICED $50k below appraised value. (See attached appraisal) Move in for the holidays! Perfect locatoin for a fabulous AirBNB, see photos of Rooftop Terrace & 3rf Floor Balcony off the Master Suite! Beautiful modern fee-simple home in the hot Old 4th Ward! Amazing skyline views of midtown from the large rooftop terrace. Tons of light, high ceilings, & clean contemporary finishes. The whole 3rd level is your master suite with frameless glass and tile shower, walk-in closet, ample natural light and your own private balcony plus a large patio. Stunning kitchen delivers quartz counters, custom cabinets, a commercial range, and plenty of space for entertaining. Two car garage from the rear using a private alleyway and a courtyard to boot. This house features smart home components, including smart lights, ring doorbells, cameras, and nest thermostats.
Location
State GA
County Fulton
Area 23 - Atlanta North
Lake Name None
Rooms
Bedroom Description None
Other Rooms None
Basement None
Main Level Bedrooms 3
Dining Room Other
Interior
Interior Features Bookcases, High Ceilings 9 ft Lower, High Ceilings 9 ft Main, High Ceilings 9 ft Upper, His and Hers Closets, Smart Home, Walk-In Closet(s)
Heating Central, Natural Gas, Zoned
Cooling Central Air
Flooring Hardwood
Fireplaces Type None
Window Features Insulated Windows, Skylight(s)
Appliance Dishwasher, Disposal, Gas Range, Gas Water Heater, Microwave, Range Hood
Laundry Upper Level
Exterior
Exterior Feature Balcony, Courtyard
Parking Features Detached, Garage, Garage Door Opener, Garage Faces Rear, Level Driveway
Garage Spaces 2.0
Fence None
Pool None
Community Features None
Utilities Available Cable Available, Electricity Available, Natural Gas Available, Sewer Available, Underground Utilities, Water Available
Waterfront Description None
View City
Roof Type Other
Street Surface Asphalt
Accessibility None
Handicap Access None
Porch Front Porch, Rear Porch, Rooftop
Total Parking Spaces 2
Building
Lot Description Back Yard, Front Yard, Zero Lot Line
Story Three Or More
Foundation None
Sewer Public Sewer
Water Public
Architectural Style Contemporary/Modern, Townhouse
Level or Stories Three Or More
Structure Type Other
New Construction No
Construction Status New Construction
Schools
Elementary Schools Hope-Hill
Middle Schools David T Howard
High Schools Midtown
Others
Senior Community no
Restrictions false
Tax ID 14 004700040846
Ownership Fee Simple
Financing no
Special Listing Condition None
Read Less

Bought with PalmerHouse Properties




