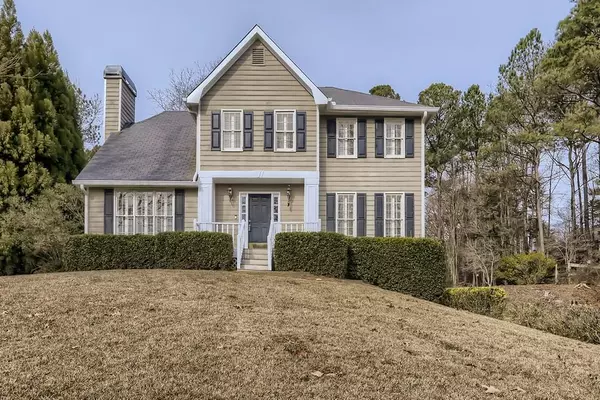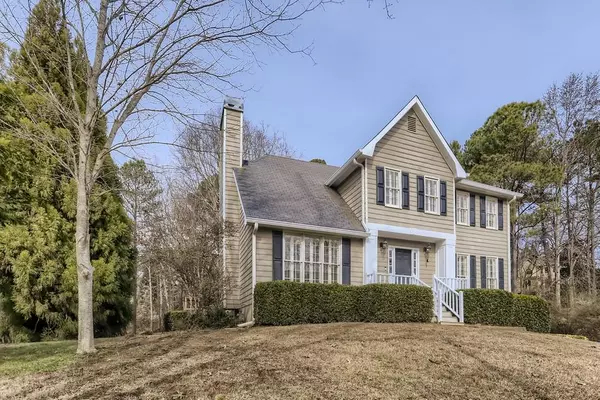For more information regarding the value of a property, please contact us for a free consultation.
9300 Brumbelow Crossing WAY Johns Creek, GA 30022
Want to know what your home might be worth? Contact us for a FREE valuation!

Our team is ready to help you sell your home for the highest possible price ASAP
Key Details
Sold Price $464,000
Property Type Single Family Home
Sub Type Single Family Residence
Listing Status Sold
Purchase Type For Sale
Square Footage 2,123 sqft
Price per Sqft $218
Subdivision Brumbelow Crossing
MLS Listing ID 6984073
Sold Date 01/28/22
Style Traditional
Bedrooms 3
Full Baths 2
Half Baths 1
Construction Status Resale
HOA Y/N No
Year Built 1986
Annual Tax Amount $2,058
Tax Year 2020
Lot Size 0.580 Acres
Acres 0.58
Property Description
Beautifully laid out 3 bedroom 2.5 bathroom home in Johns Creek will surely steal your heart. Enter from a charming front porch into a bright open foyer. The living room is relaxation headquarters, complete with a beautiful fireplace. The inviting kitchen includes sleek counters and a tile backsplash. After a long day retreat to the luxurious primary suite, including an ensuite bathroom with a soaking tub. The backyard is your private oasis, complete with a large deck surrounded by beautiful landscaping. Close access to Rivermont Golf Club.
Location
State GA
County Fulton
Area 32 - Fulton South
Lake Name None
Rooms
Bedroom Description Other
Other Rooms None
Basement Interior Entry, Partial
Dining Room Separate Dining Room
Interior
Interior Features High Ceilings 10 or Greater, High Speed Internet, Walk-In Closet(s)
Heating Central, Forced Air, Natural Gas
Cooling Ceiling Fan(s), Central Air
Flooring Other
Fireplaces Number 1
Fireplaces Type Living Room
Window Features None
Appliance Dishwasher, Disposal, Gas Water Heater, Microwave, Gas Oven, Refrigerator
Laundry In Hall
Exterior
Exterior Feature Private Front Entry, Private Yard
Parking Features Attached, Garage
Garage Spaces 2.0
Fence None
Pool None
Community Features None
Utilities Available Cable Available, Electricity Available, Natural Gas Available, Phone Available, Underground Utilities, Water Available
Waterfront Description None
View City
Roof Type Composition
Street Surface Paved
Accessibility None
Handicap Access None
Porch Deck
Total Parking Spaces 2
Building
Lot Description Back Yard, Front Yard, Landscaped, Sloped
Story Two
Foundation None
Sewer Public Sewer
Water Public
Architectural Style Traditional
Level or Stories Two
Structure Type Other
New Construction No
Construction Status Resale
Schools
Elementary Schools Hillside
Middle Schools Haynes Bridge
High Schools Centennial
Others
Senior Community no
Restrictions false
Tax ID 12 320208910114
Ownership Fee Simple
Special Listing Condition None
Read Less

Bought with First United Realty of Ga, Inc.




