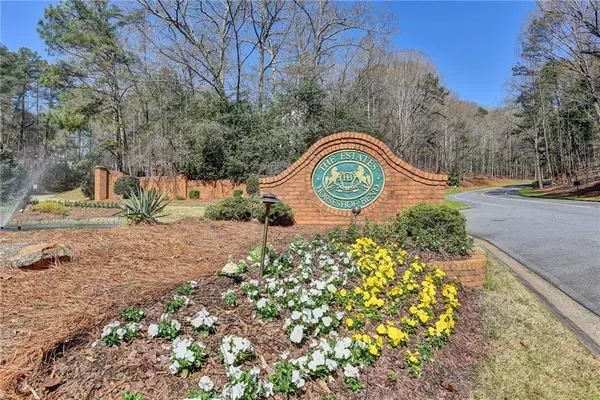For more information regarding the value of a property, please contact us for a free consultation.
820 Glen Royal DR Roswell, GA 30076
Want to know what your home might be worth? Contact us for a FREE valuation!

Our team is ready to help you sell your home for the highest possible price ASAP
Key Details
Sold Price $716,500
Property Type Single Family Home
Sub Type Single Family Residence
Listing Status Sold
Purchase Type For Sale
Square Footage 5,400 sqft
Price per Sqft $132
Subdivision Horseshoe Bend
MLS Listing ID 6953716
Sold Date 12/30/21
Style Colonial, Contemporary/Modern
Bedrooms 7
Full Baths 5
Half Baths 1
Construction Status Resale
HOA Fees $480
HOA Y/N Yes
Year Built 1999
Annual Tax Amount $6,565
Tax Year 2020
Lot Size 0.314 Acres
Acres 0.314
Property Description
Welcome to this beautiful home in the Horseshoe Bend Neighborhood. This beautiful renovated home is fresh and modern, completely updated and move-in ready. Brand new AC Systems ,brand new plumbing, all new electricity everything in this home is brand new. Freshly done hardwood floors, open floor plan, New kitchen features quartz countertops, great sized island. Modern fixtures/finishes throughout, 3 floors. Clean spacious garage and HUGE basement - - the possibilities are endless. Super central location minutes to shopping, and restaurants. Home is sold AS-IS. Property will be ready for showings on Friday 10/08/2021.
Home is under construction so there is some last min things that are being fixed so please keep that in mind.
Location
State GA
County Fulton
Area 14 - Fulton North
Lake Name None
Rooms
Bedroom Description In-Law Floorplan
Other Rooms None
Basement Finished, Finished Bath, Full, Interior Entry
Dining Room None
Interior
Interior Features Entrance Foyer, High Ceilings 10 ft Main
Heating Central
Cooling Central Air
Flooring Ceramic Tile, Hardwood
Fireplaces Number 1
Fireplaces Type Living Room
Window Features None
Appliance Dishwasher, Double Oven, Gas Cooktop, Refrigerator
Laundry None
Exterior
Exterior Feature Private Rear Entry, Rain Gutters, Rear Stairs
Parking Features Garage
Garage Spaces 2.0
Fence None
Pool None
Community Features None
Utilities Available Cable Available, Electricity Available, Natural Gas Available, Sewer Available
Waterfront Description None
View Other
Roof Type Shingle
Street Surface None
Accessibility None
Handicap Access None
Porch None
Total Parking Spaces 4
Building
Lot Description Cul-De-Sac
Story Three Or More
Foundation Concrete Perimeter
Sewer Public Sewer
Water Public
Architectural Style Colonial, Contemporary/Modern
Level or Stories Three Or More
Structure Type Stucco
New Construction No
Construction Status Resale
Schools
Elementary Schools River Eves
Middle Schools Holcomb Bridge
High Schools Centennial
Others
Senior Community no
Restrictions false
Tax ID 12 295008261316
Special Listing Condition None
Read Less

Bought with PalmerHouse Properties




