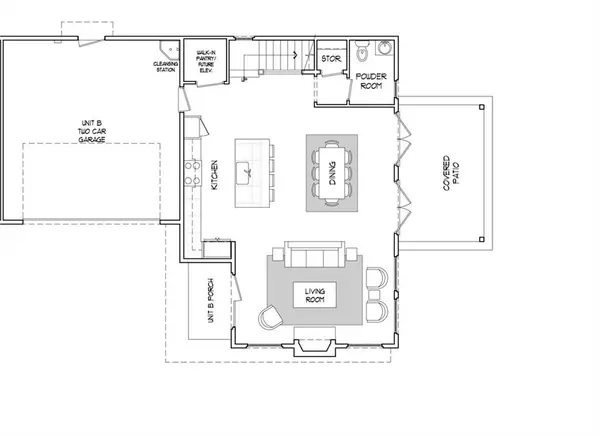For more information regarding the value of a property, please contact us for a free consultation.
675 East AVE NE #Unit B Atlanta, GA 30312
Want to know what your home might be worth? Contact us for a FREE valuation!

Our team is ready to help you sell your home for the highest possible price ASAP
Key Details
Sold Price $1,115,500
Property Type Townhouse
Sub Type Townhouse
Listing Status Sold
Purchase Type For Sale
Square Footage 2,700 sqft
Price per Sqft $413
Subdivision Old Fourth Ward
MLS Listing ID 6836550
Sold Date 01/07/22
Style Contemporary/Modern
Bedrooms 4
Full Baths 4
Half Baths 1
Construction Status Under Construction
HOA Y/N No
Year Built 2021
Annual Tax Amount $1,912
Tax Year 2020
Lot Size 8,045 Sqft
Acres 0.1847
Property Description
Front Unit already under contract! Only Back unit available. Another beautiful new construction by WilliamMarkDesigns in the beginning stages so you can get involved in picking ALL your finishes. Completion date expected to be Fall 2021. Steps from the beltline, in the middle of Old Fourth Ward. Enjoy Ponce City Market and all the restaurants surrounding this walkable neighborhood. 4 bedrooms, 4 1/2 bathrooms. Huge Roof Top deck, partially covered, where you can upgrade to a full outdoor kitchen and spend your evenings watching your favorite game on the big screen Designed for an elevator that we can install for you right away or you can save it for later and have three large additional closets! Master bath with very large shower, double vanity, and soaking tub. Interior details are sure to impress. Private fenced backyard. Two car garage. This Zero Lot Line home is structurally independent, and sits on its own lot. Fee Simple. No HOA, shared driveway agreement in place.
Location
State GA
County Fulton
Area 23 - Atlanta North
Lake Name None
Rooms
Bedroom Description Oversized Master, Other
Other Rooms None
Basement None
Dining Room Open Concept
Interior
Interior Features Double Vanity, Elevator, High Ceilings 9 ft Upper, High Ceilings 10 ft Main, High Speed Internet, Walk-In Closet(s)
Heating Central, Forced Air, Zoned
Cooling Ceiling Fan(s), Central Air, Zoned
Flooring Ceramic Tile, Hardwood
Fireplaces Number 1
Fireplaces Type Factory Built, Gas Log, Gas Starter, Glass Doors, Living Room
Window Features Insulated Windows
Appliance Dishwasher, Disposal, Gas Range, Microwave, Range Hood, Tankless Water Heater, Trash Compactor
Laundry In Hall, Laundry Room, Upper Level
Exterior
Exterior Feature Balcony, Private Rear Entry, Private Yard, Rain Gutters
Parking Features Attached, Driveway, Garage, Garage Door Opener, Garage Faces Side, Kitchen Level, Level Driveway
Garage Spaces 2.0
Fence Back Yard, Fenced, Privacy, Wood
Pool None
Community Features None
Utilities Available Cable Available, Electricity Available, Natural Gas Available, Phone Available, Sewer Available, Underground Utilities, Water Available
View City
Roof Type Shingle, Other
Street Surface Asphalt, Paved
Accessibility None
Handicap Access None
Porch Covered, Deck, Enclosed, Front Porch, Rooftop
Total Parking Spaces 2
Building
Lot Description Back Yard, Landscaped, Level, Private, Zero Lot Line
Story Three Or More
Foundation Slab
Sewer Public Sewer
Water Public
Architectural Style Contemporary/Modern
Level or Stories Three Or More
Structure Type Cement Siding
New Construction No
Construction Status Under Construction
Schools
Elementary Schools Hope-Hill
Middle Schools David T Howard
High Schools Midtown
Others
Senior Community no
Restrictions false
Tax ID 14 001900020024
Ownership Fee Simple
Financing no
Special Listing Condition None
Read Less

Bought with Solid Source Realty GA, LLC.




