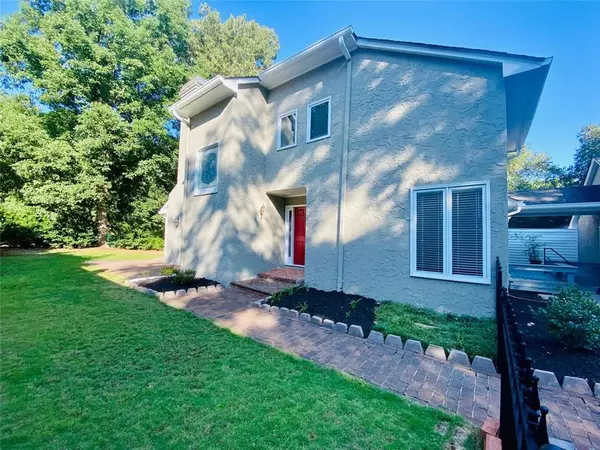For more information regarding the value of a property, please contact us for a free consultation.
2560 LINKS END Roswell, GA 30076
Want to know what your home might be worth? Contact us for a FREE valuation!

Our team is ready to help you sell your home for the highest possible price ASAP
Key Details
Sold Price $500,000
Property Type Single Family Home
Sub Type Single Family Residence
Listing Status Sold
Purchase Type For Sale
Square Footage 2,592 sqft
Price per Sqft $192
Subdivision Horseshoe Bend
MLS Listing ID 6940230
Sold Date 12/29/21
Style Traditional, Contemporary/Modern
Bedrooms 3
Full Baths 3
Construction Status Updated/Remodeled
HOA Y/N No
Year Built 1984
Annual Tax Amount $4,633
Tax Year 2020
Lot Size 6,969 Sqft
Acres 0.16
Property Description
Amazing opportunity in the sought after Horseshoe Bend! This beautiful hard-coat stucco home features a very spacious and open floor plan with vaulted ceilings and BRAND NEW LVP flooring throughout, Fresh exterior & interior painting, New lighting, New double oven, Freshly painted cabinets in kitchen. Enjoy a tranquil setting and privacy of a wooded lot overlooking the 3rd fairway. The main floor features an large bedroom, a large den/sunroom, two-story great room, 12+ person dining room, wet bar, spacious laundry room, and a large open kitchen. Upstairs find oversized master bedroom with whirlpool tub & double vanities, additional large bedroom with full bath & cedar walk in closet. This home features a walk-out professionally landscaped backyard overlooking golf course. With storage and built-in cabinetry abound, plenty of entertaining space and attic space for storage. Over-sized garage(so bring golf cart too!!).
Horseshoe Bend is an active neighborhood that boasts beautiful lakes & walking trails and a private Country Club with a 18 hole golf course located on the Chattahoochee River, 3 swimming pools, 14 tennis courts, restaurant and club house. This home is a must see, won't last long!!
Location
State GA
County Fulton
Area 14 - Fulton North
Lake Name None
Rooms
Bedroom Description Oversized Master, Split Bedroom Plan, Sitting Room
Other Rooms Garage(s)
Basement None
Main Level Bedrooms 1
Dining Room Separate Dining Room, Open Concept
Interior
Interior Features High Ceilings 10 ft Main, Bookcases, Central Vacuum, Double Vanity, Walk-In Closet(s), Wet Bar
Heating Natural Gas
Cooling Ceiling Fan(s), Central Air
Flooring Ceramic Tile, Hardwood, Carpet
Fireplaces Number 1
Fireplaces Type Gas Log, Living Room
Window Features Skylight(s), Insulated Windows
Appliance Double Oven, Dishwasher, Electric Cooktop, Electric Range, Refrigerator, Microwave, Range Hood, Disposal
Laundry Main Level, Laundry Room
Exterior
Exterior Feature Private Front Entry
Parking Features Garage Door Opener, Detached, Garage, Level Driveway, Kitchen Level
Garage Spaces 2.0
Fence None
Pool None
Community Features Clubhouse, Country Club, Homeowners Assoc, Lake, Pool, Sidewalks, Tennis Court(s), Near Schools, Near Shopping, Golf
Utilities Available Electricity Available, Underground Utilities, Water Available, Natural Gas Available
View Golf Course
Roof Type Composition
Street Surface Other
Accessibility None
Handicap Access None
Porch Patio
Total Parking Spaces 2
Building
Lot Description On Golf Course, Level, Landscaped, Private, Front Yard
Story Two
Foundation None
Sewer Public Sewer
Water Public
Architectural Style Traditional, Contemporary/Modern
Level or Stories Two
Structure Type Stucco
New Construction No
Construction Status Updated/Remodeled
Schools
Elementary Schools River Eves
Middle Schools Holcomb Bridge
High Schools Centennial
Others
Senior Community no
Restrictions true
Tax ID 12 296407770063
Special Listing Condition None
Read Less

Bought with Harry Norman Realtors




