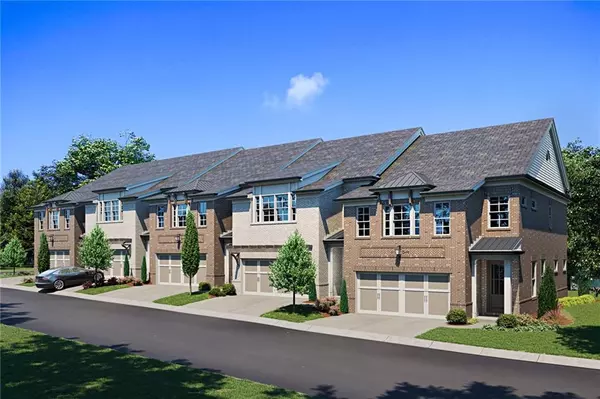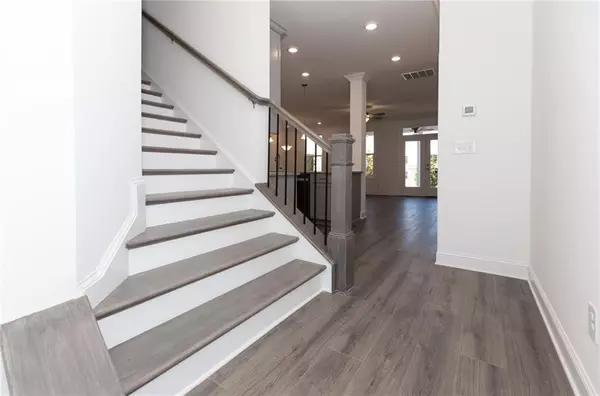For more information regarding the value of a property, please contact us for a free consultation.
525 Clover LN #43 Alpharetta, GA 30009
Want to know what your home might be worth? Contact us for a FREE valuation!

Our team is ready to help you sell your home for the highest possible price ASAP
Key Details
Sold Price $648,811
Property Type Townhouse
Sub Type Townhouse
Listing Status Sold
Purchase Type For Sale
Square Footage 2,141 sqft
Price per Sqft $303
Subdivision Atley
MLS Listing ID 6901575
Sold Date 12/31/21
Style European, Townhouse, Traditional
Bedrooms 3
Full Baths 2
Half Baths 1
Construction Status New Construction
HOA Fees $250
HOA Y/N Yes
Year Built 2021
Tax Year 2021
Lot Size 4,356 Sqft
Acres 0.1
Property Description
Braxton II B by The Providence Group-Welcome home to a treelined gated community w/pool, cabana, dog park & neighborhood garden all in the heart of Alpharetta. Quick walk to Maxwell Retail then stroll on over to Avalon or Downtown City Center. This plan offers main level walk in from garage & front door to open concept living space and private foyer. Lots or rear windows to let in lots of natural light and to enjoy the wooded view! 2car garage w/driveway long enough for 2 more cars. HOA landscaped lawns providing beautiful ambiance as you relax.
Location
State GA
County Fulton
Area 13 - Fulton North
Lake Name None
Rooms
Bedroom Description Oversized Master, Split Bedroom Plan
Other Rooms Pergola, Pool House, Other
Basement None
Dining Room Open Concept, Seats 12+
Interior
Interior Features Disappearing Attic Stairs, Double Vanity, Entrance Foyer, High Ceilings 9 ft Main, High Ceilings 9 ft Upper, Low Flow Plumbing Fixtures, Tray Ceiling(s), Walk-In Closet(s)
Heating Electric, Heat Pump, Zoned
Cooling Ceiling Fan(s), Central Air, Zoned
Flooring Carpet, Ceramic Tile, Hardwood
Fireplaces Number 1
Fireplaces Type Factory Built, Family Room, Gas Starter, Living Room
Window Features Insulated Windows
Appliance Dishwasher, Disposal, Electric Oven, Gas Range, Microwave, Range Hood, Self Cleaning Oven
Laundry In Hall, Upper Level
Exterior
Exterior Feature Private Front Entry, Private Rear Entry, Private Yard, Rain Gutters
Parking Features Attached, Driveway, Garage, Garage Door Opener, Garage Faces Front, Kitchen Level, Level Driveway
Garage Spaces 2.0
Fence Back Yard
Pool Heated, In Ground
Community Features Dog Park, Gated, Homeowners Assoc, Near Beltline, Near Schools, Near Shopping, Near Trails/Greenway, Pool, Sidewalks, Street Lights
Utilities Available Cable Available, Electricity Available, Natural Gas Available, Phone Available, Sewer Available, Underground Utilities, Water Available
Waterfront Description None
View City, Other
Roof Type Shingle
Street Surface Asphalt, Paved
Accessibility None
Handicap Access None
Porch Patio
Total Parking Spaces 2
Private Pool false
Building
Lot Description Back Yard, Front Yard, Landscaped, Level, Wooded
Story Two
Foundation Slab
Sewer Public Sewer
Water Public
Architectural Style European, Townhouse, Traditional
Level or Stories Two
Structure Type Brick 3 Sides, Cement Siding
New Construction No
Construction Status New Construction
Schools
Elementary Schools Manning Oaks
Middle Schools Northwestern
High Schools Milton
Others
HOA Fee Include Insurance, Maintenance Structure, Maintenance Grounds, Reserve Fund, Termite, Trash
Senior Community no
Restrictions true
Ownership Fee Simple
Financing yes
Special Listing Condition None
Read Less

Bought with Berkshire Hathaway HomeServices Georgia Properties




