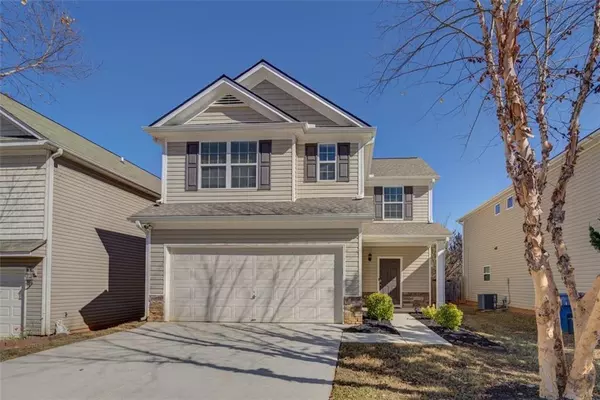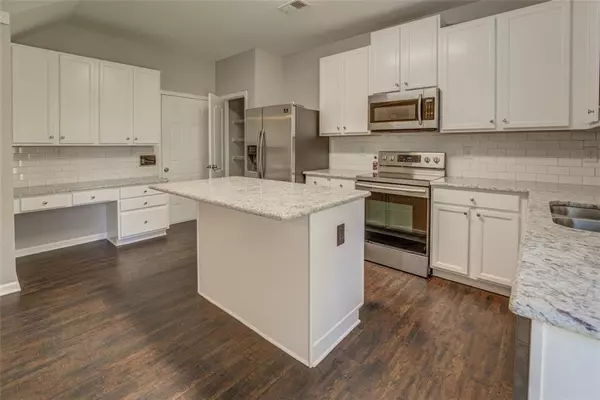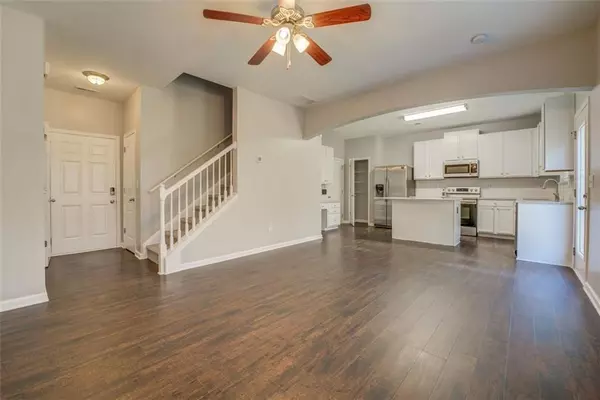For more information regarding the value of a property, please contact us for a free consultation.
454 LOBDALE FALLS DR Lawrenceville, GA 30045
Want to know what your home might be worth? Contact us for a FREE valuation!

Our team is ready to help you sell your home for the highest possible price ASAP
Key Details
Sold Price $330,000
Property Type Single Family Home
Sub Type Single Family Residence
Listing Status Sold
Purchase Type For Sale
Square Footage 1,402 sqft
Price per Sqft $235
Subdivision Alcovy Falls
MLS Listing ID 6970437
Sold Date 12/30/21
Style A-Frame,Traditional
Bedrooms 3
Full Baths 2
Half Baths 1
Construction Status Resale
HOA Fees $765
HOA Y/N Yes
Originating Board First Multiple Listing Service
Year Built 2010
Annual Tax Amount $2,195
Tax Year 2020
Lot Size 2,178 Sqft
Acres 0.05
Property Description
WELCOME HOME to this Smart & Energy Efficient Single-Family Home nestled in the quiet Alcovy Falls Subdivision with Swim, Tennis Amenities and Sidewalks throughout the community. This home is centrally located to Downtown Lawrenceville, Mall of Georgia, and Gwinnett County Parks & Recreation Facilities. This home has been remarkably maintained. The entire interior was updated: New Roof, Freshly Painted Walls, LVT Flooring: the main level & on the 2nd level Bathrooms & Laundry Room. The Kitchen has been updated with newly installed solid surface countertops with overhung and bullnose edge features, white Subway Tile Backsplash compliments the updated White Cabinets, new Undermount Sink with Faucet, Samsung Stainless Steel appliances, new carpet on the stairs, hallway and all bedrooms. Newly renovated master ensuite, new vanity in secondary bathroom, LED light fixtures and finally, integrated Vivint Smart Technology that gives the new owner Remote Access to the Entry Doors, Doorbell Camera, Garage Door, and Alarm System. Transferrable home warranty good until 9/15/2022.
Location
State GA
County Gwinnett
Lake Name None
Rooms
Bedroom Description Oversized Master
Other Rooms None
Basement None
Dining Room Open Concept
Interior
Interior Features Disappearing Attic Stairs, Double Vanity, High Speed Internet, Walk-In Closet(s), Low Flow Plumbing Fixtures, Smart Home
Heating Central, Heat Pump
Cooling Central Air, Humidity Control, Zoned
Flooring Carpet, Sustainable, Vinyl
Fireplaces Type None
Window Features Insulated Windows
Appliance Dishwasher, Disposal, Gas Cooktop, Refrigerator, Gas Oven
Laundry Upper Level
Exterior
Exterior Feature None
Parking Features Attached, Garage Door Opener, Driveway, Garage, Garage Faces Front, Level Driveway
Garage Spaces 2.0
Fence Back Yard, Fenced, Wood
Pool None
Community Features Clubhouse, Homeowners Assoc, Near Schools, Near Shopping, Park, Playground, Pool, Sidewalks
Utilities Available Electricity Available, Natural Gas Available, Water Available, Sewer Available
View Other
Roof Type Ridge Vents,Shingle
Street Surface Asphalt,Paved
Accessibility Accessible Bedroom, Accessible Doors, Accessible Entrance, Accessible Hallway(s), Accessible Kitchen Appliances, Accessible Kitchen
Handicap Access Accessible Bedroom, Accessible Doors, Accessible Entrance, Accessible Hallway(s), Accessible Kitchen Appliances, Accessible Kitchen
Porch None
Total Parking Spaces 1
Private Pool false
Building
Lot Description Landscaped, Level, Private
Story Two
Foundation Slab
Sewer Public Sewer
Water Public
Architectural Style A-Frame, Traditional
Level or Stories Two
Structure Type Stucco,Vinyl Siding
New Construction No
Construction Status Resale
Schools
Elementary Schools Alcova
Middle Schools Dacula
High Schools Dacula
Others
HOA Fee Include Swim,Tennis
Senior Community no
Restrictions true
Tax ID R5237 344
Special Listing Condition None
Read Less

Bought with PalmerHouse Properties




