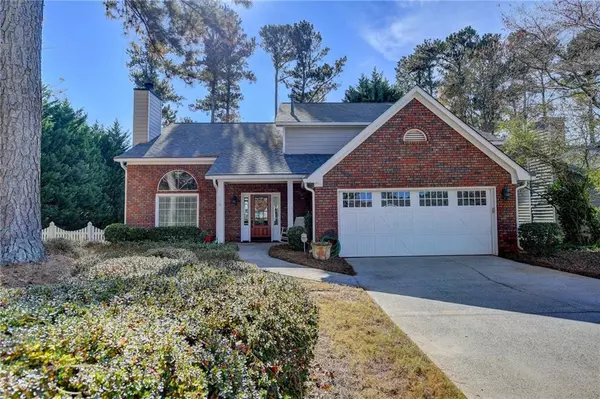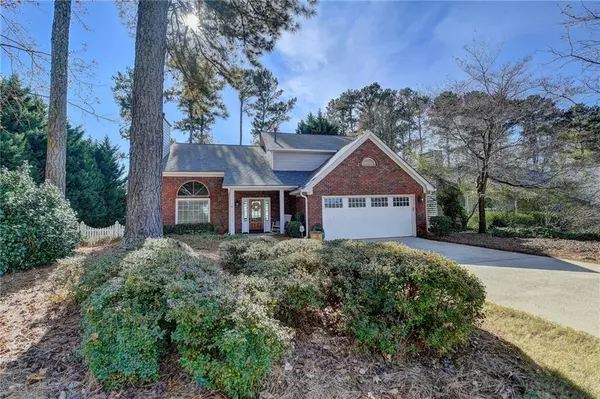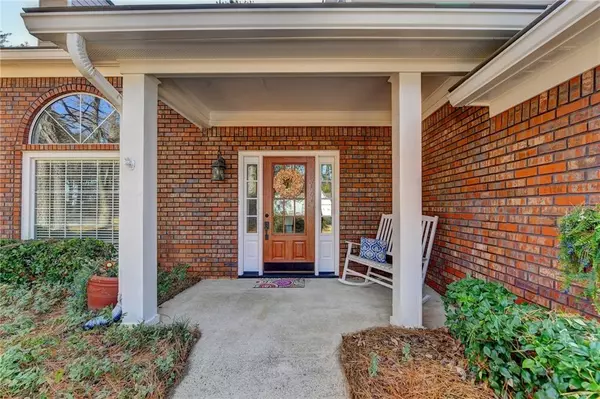For more information regarding the value of a property, please contact us for a free consultation.
4865 Roswell Mill DR Alpharetta, GA 30022
Want to know what your home might be worth? Contact us for a FREE valuation!

Our team is ready to help you sell your home for the highest possible price ASAP
Key Details
Sold Price $442,000
Property Type Single Family Home
Sub Type Single Family Residence
Listing Status Sold
Purchase Type For Sale
Square Footage 2,044 sqft
Price per Sqft $216
Subdivision Roswell Mill
MLS Listing ID 6974300
Sold Date 12/30/21
Style Traditional
Bedrooms 3
Full Baths 2
Half Baths 1
Construction Status Resale
HOA Y/N No
Year Built 1985
Annual Tax Amount $1,260
Tax Year 2020
Lot Size 0.414 Acres
Acres 0.4136
Property Description
Stop scrolling and go see this 1 1/2 story, move-in ready, brick front home! The north-facing home has an awesome floor-plan with the owner's suite on the main level and two additional, huge bedrooms upstairs PLUS a large loft that could easily become a fourth bedroom. A two story foyer greets you and leads you into the beautiful living/great room with a warming fireplace and views to the upper loft. There's a nice-sized, separate dining room that adjoins the renovated kitchen. Your inner chef will appreciate the eat-in kitchen complete with granite counters, granite counters, white cabinets, a pantry and newer appliances. Down the hall, you will find a half bath, laundry room and the owner's suite. The large owner's suite has a renovated bathroom with granite, separate shower and soaking tub, walk-in closet and linen closet. Upstairs is your loft getaway/office/kid's playroom, a full bath and two bedrooms. Both upper bedrooms have spacious walk-in closets. The walk-in attic offers rare, more than ample, storage space for a slab home. There's nothing for you do but move in. The home has been freshly painted inside to showcase the beautiful hardwood floors on the main level and wood laminate floors on the upper level. A brand roof was installed last month; exterior siding has been replaced with hardiplank, original windows have been replaced with double-pane windows and gutter guards have been installed. The almost 1/2 acre lot includes a large, private, fenced space for kids to play in the back yard as well as beautiful planted garden areas. There is NO HOA and there are NO RENTAL RESTRICTIONS.
Location
State GA
County Fulton
Area 14 - Fulton North
Lake Name None
Rooms
Bedroom Description Master on Main
Other Rooms None
Basement None
Main Level Bedrooms 1
Dining Room Separate Dining Room
Interior
Interior Features Cathedral Ceiling(s), Disappearing Attic Stairs, Double Vanity, Entrance Foyer 2 Story, High Ceilings 9 ft Main
Heating Central, Forced Air, Natural Gas
Cooling Ceiling Fan(s), Central Air
Flooring Ceramic Tile, Hardwood
Fireplaces Number 1
Fireplaces Type Factory Built, Family Room, Gas Log, Gas Starter, Living Room
Window Features Insulated Windows
Appliance Dishwasher, Disposal, Gas Oven, Gas Range, Gas Water Heater, Range Hood
Laundry Laundry Room, Main Level
Exterior
Exterior Feature Private Front Entry, Private Rear Entry, Private Yard
Parking Features Attached, Garage, Garage Door Opener, Garage Faces Front, Kitchen Level, Level Driveway
Garage Spaces 2.0
Fence Back Yard, Privacy, Vinyl, Wood
Pool None
Community Features Near Schools, Near Shopping, Near Trails/Greenway, Street Lights
Utilities Available Cable Available, Electricity Available, Natural Gas Available, Phone Available, Sewer Available, Underground Utilities, Water Available
Waterfront Description None
View City
Roof Type Composition
Street Surface Asphalt
Accessibility None
Handicap Access None
Porch Covered, Deck, Front Porch
Total Parking Spaces 2
Building
Lot Description Back Yard, Corner Lot, Front Yard, Landscaped, Level, Private
Story One and One Half
Foundation Slab
Sewer Public Sewer
Water Public
Architectural Style Traditional
Level or Stories One and One Half
Structure Type Brick Front, Cement Siding
New Construction No
Construction Status Resale
Schools
Elementary Schools Ocee
Middle Schools Taylor Road
High Schools Chattahoochee
Others
Senior Community no
Restrictions false
Tax ID 11 046201910163
Special Listing Condition None
Read Less

Bought with True Legacy Realty, LLC.




