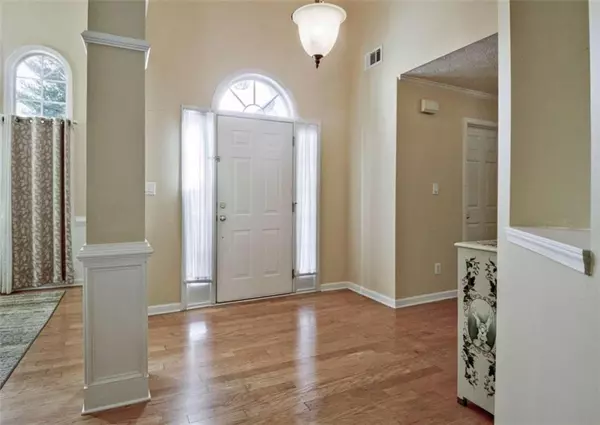For more information regarding the value of a property, please contact us for a free consultation.
247 Willow Rock PT Fayetteville, GA 30215
Want to know what your home might be worth? Contact us for a FREE valuation!

Our team is ready to help you sell your home for the highest possible price ASAP
Key Details
Sold Price $325,000
Property Type Single Family Home
Sub Type Single Family Residence
Listing Status Sold
Purchase Type For Sale
Square Footage 2,000 sqft
Price per Sqft $162
Subdivision Stonebriar Ii
MLS Listing ID 6963834
Sold Date 12/28/21
Style Ranch
Bedrooms 3
Full Baths 2
Construction Status Resale
HOA Fees $585
HOA Y/N Yes
Year Built 2002
Annual Tax Amount $3,264
Tax Year 2020
Lot Size 0.401 Acres
Acres 0.401
Property Description
This hidden gem is located within 10 minutes of the Fayetteville movie studios. This ranch home boasts 3 bedrooms and 2 bathrooms and solar panels. It has a split bedroom floorplan which is great if you must have privacy. The owner's bathroom includes a walk-in closet, a separate garden tub and shower, and dual vanities. Off of the owner's suite is a sunroom, perfect for the plant parents or use it as an office while enjoying the views of the backyard. The side-entry garage gives this home such classy appeal. Backyard is perfect for entertaining. With this being a hot area, you don't want to miss out on this beauty. Bring us your best offer!! All offers are due by Thursday, November 18th at 12 noon.
Location
State GA
County Fayette
Area 171 - Fayette County
Lake Name None
Rooms
Bedroom Description Split Bedroom Plan
Other Rooms Outbuilding
Basement None
Main Level Bedrooms 3
Dining Room Separate Dining Room
Interior
Interior Features High Ceilings 9 ft Lower, High Ceilings 9 ft Main, High Ceilings 9 ft Upper
Heating Central, Electric
Cooling Ceiling Fan(s), Central Air
Flooring Hardwood
Fireplaces Number 1
Fireplaces Type Family Room, Gas Starter
Window Features Insulated Windows
Appliance Dishwasher, Electric Water Heater, Microwave, Refrigerator
Laundry In Hall, Other
Exterior
Exterior Feature Storage
Parking Features Attached, Garage Faces Side
Fence None
Pool None
Community Features Homeowners Assoc, Near Schools, Park, Playground, Pool, Sidewalks, Street Lights, Tennis Court(s)
Utilities Available Cable Available, Electricity Available, Phone Available, Sewer Available, Water Available
Waterfront Description None
View Other
Roof Type Composition
Street Surface Asphalt
Accessibility None
Handicap Access None
Porch Patio
Building
Lot Description Level
Story One
Foundation Slab
Sewer Public Sewer
Water Public
Architectural Style Ranch
Level or Stories One
Structure Type Stucco
New Construction No
Construction Status Resale
Schools
Elementary Schools Cleveland
Middle Schools Bennetts Mill
High Schools Fayette County
Others
HOA Fee Include Swim/Tennis
Senior Community no
Restrictions false
Tax ID 070301027
Ownership Fee Simple
Financing no
Special Listing Condition None
Read Less

Bought with Berkshire Hathaway HomeServices Georgia Properties




