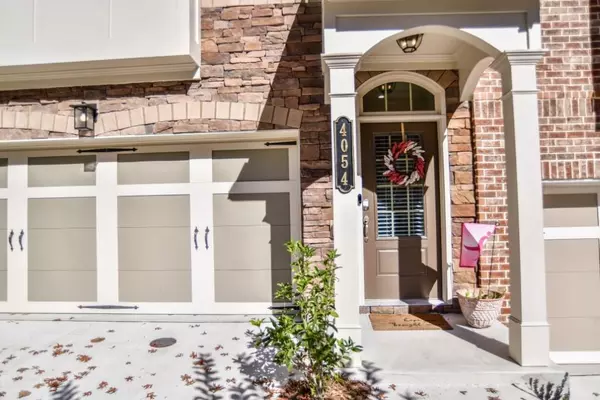For more information regarding the value of a property, please contact us for a free consultation.
4054 Townsend LN Atlanta, GA 30346
Want to know what your home might be worth? Contact us for a FREE valuation!

Our team is ready to help you sell your home for the highest possible price ASAP
Key Details
Sold Price $588,000
Property Type Townhouse
Sub Type Townhouse
Listing Status Sold
Purchase Type For Sale
Square Footage 2,407 sqft
Price per Sqft $244
Subdivision Townsend At Perimeter
MLS Listing ID 6972218
Sold Date 12/22/21
Style Contemporary/Modern, Townhouse
Bedrooms 3
Full Baths 3
Half Baths 1
Construction Status Resale
HOA Fees $150
HOA Y/N Yes
Year Built 2020
Annual Tax Amount $5,468
Tax Year 2021
Lot Size 1,306 Sqft
Acres 0.03
Property Description
Pristine, better than new townhouse in the heart of Dunwoody! Don't miss out on this rare opportunity to live in the highly sought-after Townsend at Perimeter community. This Sedona floor plan comes with a large front kitchen layout that is perfect for entertaining. $50K+ in upgrades includes quartz surfaces, a herringbone subway tile backsplash, and custom cabinetry with soft-close drawers in the kitchen; stacked stone fireplace with built-in cabinets and floating shelves in the living room; custom closet system in owner's suite; custom murphy bed unit in the lower bedroom; and marble countertops in all bathrooms. The community offers green spaces, sidewalks, park benches, a pool, and a bocce ball court. Walk to Perimeter Mall, restaurants, and Marta; direct access to the Dunwoody Trailway; walking distance to the future High Street development; easy access to 285 and 400. This unit has it all!
Location
State GA
County Dekalb
Area 121 - Dunwoody
Lake Name None
Rooms
Bedroom Description Oversized Master
Other Rooms None
Basement None
Dining Room Open Concept
Interior
Interior Features Disappearing Attic Stairs, Double Vanity, High Ceilings 9 ft Main, Tray Ceiling(s), Walk-In Closet(s)
Heating Central, Electric, Forced Air, Zoned
Cooling Ceiling Fan(s), Central Air, Zoned
Flooring Carpet, Hardwood
Fireplaces Number 1
Fireplaces Type Gas Starter
Window Features Insulated Windows
Appliance Dishwasher, Electric Water Heater, Gas Cooktop, Gas Oven, Microwave, Refrigerator
Laundry Laundry Room, Upper Level
Exterior
Parking Features Driveway, Garage, Garage Door Opener, Garage Faces Front
Garage Spaces 2.0
Fence None
Pool None
Community Features Gated, Homeowners Assoc, Near Marta, Near Schools, Near Shopping, Near Trails/Greenway, Pool, Public Transportation, Restaurant, Sidewalks, Street Lights
Utilities Available Cable Available, Electricity Available, Natural Gas Available, Water Available
Waterfront Description None
View City
Roof Type Composition, Shingle
Street Surface Asphalt, Concrete, Paved
Accessibility None
Handicap Access None
Porch Deck
Total Parking Spaces 2
Building
Lot Description Level
Story Three Or More
Foundation Slab
Sewer Public Sewer
Water Public
Architectural Style Contemporary/Modern, Townhouse
Level or Stories Three Or More
Structure Type Brick Front, Cement Siding
New Construction No
Construction Status Resale
Schools
Elementary Schools Dunwoody
Middle Schools Peachtree
High Schools Dunwoody
Others
HOA Fee Include Maintenance Structure, Maintenance Grounds, Termite
Senior Community no
Restrictions true
Tax ID 18 347 01 081
Ownership Fee Simple
Financing no
Special Listing Condition None
Read Less

Bought with AllStar Homes, LLC




