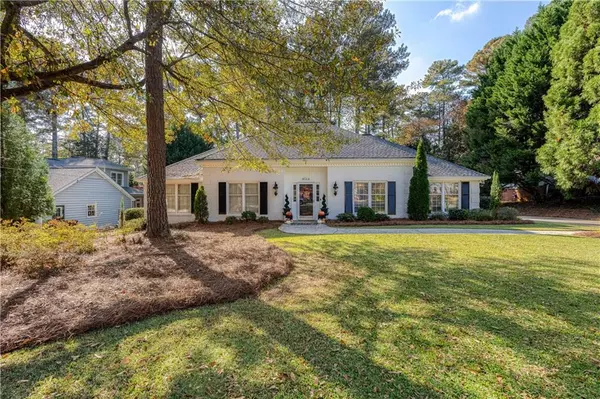For more information regarding the value of a property, please contact us for a free consultation.
4014 Linda LN SW Lilburn, GA 30047
Want to know what your home might be worth? Contact us for a FREE valuation!

Our team is ready to help you sell your home for the highest possible price ASAP
Key Details
Sold Price $385,000
Property Type Single Family Home
Sub Type Single Family Residence
Listing Status Sold
Purchase Type For Sale
Square Footage 2,400 sqft
Price per Sqft $160
Subdivision Hanarry Estates
MLS Listing ID 6969624
Sold Date 12/15/21
Style Ranch
Bedrooms 3
Full Baths 2
Construction Status Resale
HOA Fees $35
HOA Y/N Yes
Year Built 1973
Annual Tax Amount $3,607
Tax Year 2020
Lot Size 0.420 Acres
Acres 0.42
Property Description
This STUNNING Ranch is nestled on a gorgeous, landscaped lot and has just come to market! You will LOVE the layout and feel of this 3 bed/2 bath home which features stepless, one level living. Walk in to find recent renovations such as a beautifully updated eat-in kitchen with stainless steel appliances and granite countertops, renovated master bath, open concept living and dining room with a wood burning fireplace, custom Italian lighting, separate den/office and a family room with french doors leading to a peaceful outdoor patio overlooking a lush, private back yard. This warm and inviting home is PERFECT for entertaining! Exterior features a level, fenced backyard, a 2 car detached garage, newer 2 yr old roof, 6 yr old HVAC, recent exterior paint and fixtures. Optional membership to HOA to use tennis courts and pool. This won't last - contact us for a private showing today! Multiple offers received and will be reviewed Monday evening.
Location
State GA
County Gwinnett
Area 64 - Gwinnett County
Lake Name None
Rooms
Bedroom Description Master on Main
Other Rooms None
Basement None
Main Level Bedrooms 3
Dining Room Open Concept, Separate Dining Room
Interior
Interior Features Bookcases, Disappearing Attic Stairs, Entrance Foyer
Heating Central, Forced Air, Natural Gas, Zoned
Cooling Ceiling Fan(s), Central Air, Zoned
Flooring Carpet, Hardwood
Fireplaces Number 1
Fireplaces Type Factory Built, Family Room
Window Features Storm Window(s)
Appliance Dishwasher, Disposal, Electric Range, Microwave, Refrigerator, Self Cleaning Oven
Laundry In Kitchen, Laundry Room, Main Level
Exterior
Exterior Feature Courtyard, Private Rear Entry
Parking Features Detached, Garage, Level Driveway
Garage Spaces 2.0
Fence Back Yard
Pool None
Community Features None
Utilities Available Cable Available, Electricity Available, Natural Gas Available, Phone Available, Sewer Available, Water Available
Waterfront Description None
View Other
Roof Type Shingle
Street Surface Paved
Accessibility Accessible Entrance
Handicap Access Accessible Entrance
Porch Patio, Rear Porch
Total Parking Spaces 2
Building
Lot Description Back Yard, Level
Story One
Foundation Concrete Perimeter
Sewer Septic Tank
Water Public
Architectural Style Ranch
Level or Stories One
Structure Type Brick 4 Sides
New Construction No
Construction Status Resale
Schools
Elementary Schools Knight
Middle Schools Trickum
High Schools Parkview
Others
Senior Community no
Restrictions false
Tax ID R6110 191
Special Listing Condition None
Read Less

Bought with Atlanta Communities




