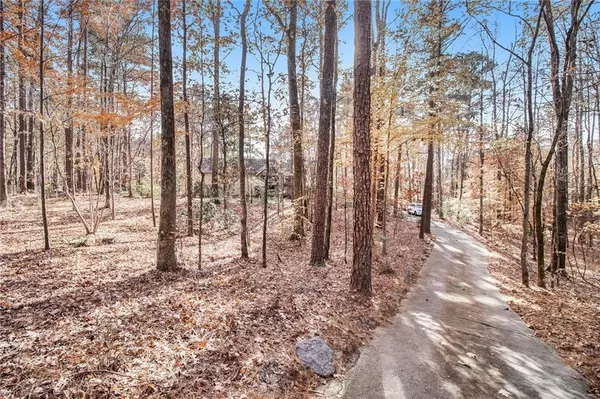For more information regarding the value of a property, please contact us for a free consultation.
1049 Wiley Bridge RD Woodstock, GA 30188
Want to know what your home might be worth? Contact us for a FREE valuation!

Our team is ready to help you sell your home for the highest possible price ASAP
Key Details
Sold Price $425,000
Property Type Single Family Home
Sub Type Single Family Residence
Listing Status Sold
Purchase Type For Sale
Square Footage 2,660 sqft
Price per Sqft $159
Subdivision None - 1.28 Acres
MLS Listing ID 6973464
Sold Date 12/22/21
Style Chalet,Ranch
Bedrooms 3
Full Baths 2
Half Baths 1
Construction Status Resale
HOA Y/N No
Originating Board First Multiple Listing Service
Year Built 1996
Annual Tax Amount $779
Tax Year 2020
Lot Size 1.280 Acres
Acres 1.28
Property Description
Peaceful Lakefront Living! Excellent location between Roswell & Woodstock tucked away on a private 1.28-acres! California Ranch Design with Indoor Lap Pool! The jetted fiberglass lap pool is 4 ft deep, 28 ft long with plenty of room to add additional exercise equipment plus surround sound in place for workouts or simply to relax in the pool. Handsome details with tongue groove vaulted ceilings, wall of windows for natural lighting, stained glass windows, custom stonework & built-ins, and an open design throughout. Vaulted family room with tongue & groove ceilings and a handsome rock masonry fireplace. Open kitchen with a breakfast bar & nook plus a dining room for larger gatherings. Entertain guests in the screen porch off the kitchen or use the open-air deck. Serene Primary Suite with a fireplace, sitting area, dual vanity, soaking tub, separate shower, large walk-in closet, and a private deck to enjoy the lake views. A private office, large laundry room with a pantry area, and a powder room complete the main level. Terrace level is an ideal set-up for secondary living with two bedrooms, full bath, family room, and private covered patio. Workshop in the basement for the craft hobbyist. Level yard with irrigation system from the lake. Rock walls etch out a lakeside entertaining area. Enjoy fishing in the stocked lake or simply find peaceful seclusion. Just over the Cherokee County line and minutes to charming downtown Woodstock!
Location
State GA
County Cherokee
Lake Name Other
Rooms
Bedroom Description Master on Main,Other
Other Rooms Shed(s)
Basement Daylight, Driveway Access, Exterior Entry, Finished, Finished Bath, Full
Main Level Bedrooms 1
Dining Room Seats 12+, Separate Dining Room
Interior
Interior Features Bookcases, Double Vanity, Entrance Foyer, High Ceilings 10 ft Main, High Speed Internet, Walk-In Closet(s)
Heating Forced Air, Natural Gas, Zoned
Cooling Ceiling Fan(s), Central Air, Zoned
Flooring Carpet, Ceramic Tile, Hardwood
Fireplaces Number 2
Fireplaces Type Factory Built, Family Room, Gas Log, Glass Doors, Master Bedroom
Window Features Insulated Windows
Appliance Dishwasher, Disposal, Dryer, Electric Cooktop, Electric Oven, Gas Water Heater, Microwave, Range Hood, Refrigerator, Washer
Laundry Laundry Room, Main Level
Exterior
Exterior Feature Private Front Entry, Private Rear Entry, Private Yard, Rain Gutters, Storage
Parking Features Attached, Drive Under Main Level, Garage, Garage Door Opener, Garage Faces Side, RV Access/Parking
Garage Spaces 2.0
Fence Chain Link, Fenced
Pool Fiberglass, In Ground, Indoor, Private
Community Features None
Utilities Available Cable Available, Electricity Available, Natural Gas Available, Phone Available, Water Available
Waterfront Description Lake Front,Pond
View Lake
Roof Type Composition,Shingle
Street Surface Paved
Accessibility None
Handicap Access None
Porch Covered, Deck, Front Porch, Patio, Screened
Private Pool true
Building
Lot Description Back Yard, Front Yard, Lake On Lot, Landscaped, Private, Wooded
Story One
Foundation Block
Sewer Septic Tank
Water Public
Architectural Style Chalet, Ranch
Level or Stories One
Structure Type Stone,Wood Siding
New Construction No
Construction Status Resale
Schools
Elementary Schools Arnold Mill
Middle Schools Mill Creek
High Schools River Ridge
Others
Senior Community no
Restrictions false
Tax ID 15N30 152
Special Listing Condition None
Read Less

Bought with Bolst, Inc.




