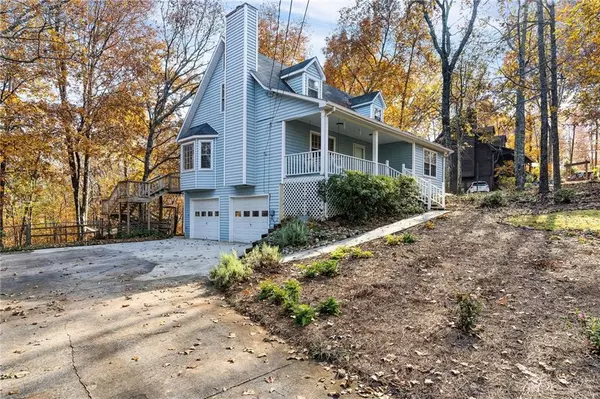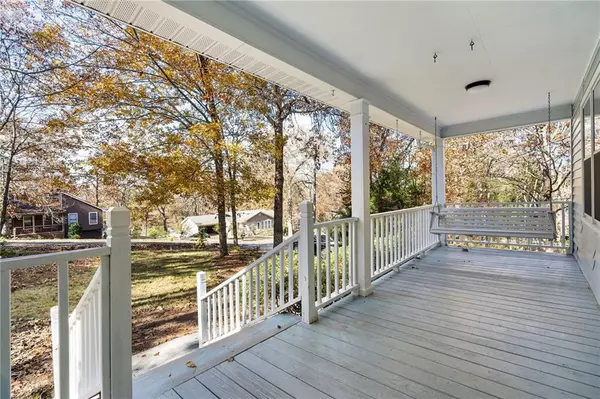For more information regarding the value of a property, please contact us for a free consultation.
39 Timber TRL SW Cartersville, GA 30120
Want to know what your home might be worth? Contact us for a FREE valuation!

Our team is ready to help you sell your home for the highest possible price ASAP
Key Details
Sold Price $270,000
Property Type Single Family Home
Sub Type Single Family Residence
Listing Status Sold
Purchase Type For Sale
Square Footage 1,680 sqft
Price per Sqft $160
Subdivision Country Farm Estates
MLS Listing ID 6971778
Sold Date 12/20/21
Style Cape Cod, Traditional
Bedrooms 3
Full Baths 2
Construction Status Resale
HOA Y/N No
Year Built 1986
Annual Tax Amount $1,611
Tax Year 2020
Lot Size 0.470 Acres
Acres 0.47
Property Description
Charming Updated Cape Cod on Large Private Lot. If you are looking for a relaxing change of pace, this is it! The updated kitchen features Corian countertops, a large undermounted farm sink and subway tile backsplash. The main level has recently been painted and offers a stone fireplace in the family room and the master suite is on the main level as well. The master suite features updated flooring, a huge closet, double vanities in the bathroom and the laundry to help keep life simple. There are also two large guest rooms and a large bath upstairs. The basement has space for a workshop plus there is a finished room with central heat and air that can serve as your home office, music studio, exercise room or it is a great space for gaming. If you are looking for space to enjoy the outdoors the large front porch, large back deck plus the lower level patio give you tons of options. Also, the private fenced backyard is something you will be thrilled to find at this home. Schedule your showing today!
Location
State GA
County Bartow
Area 201 - Bartow County
Lake Name None
Rooms
Bedroom Description Master on Main
Other Rooms None
Basement Driveway Access, Exterior Entry, Full, Interior Entry, Partial
Main Level Bedrooms 1
Dining Room None
Interior
Interior Features Walk-In Closet(s)
Heating Central
Cooling Central Air
Flooring Vinyl
Fireplaces Number 1
Fireplaces Type Family Room
Window Features Storm Window(s)
Appliance Dishwasher, Electric Range, Gas Water Heater, Range Hood, Refrigerator
Laundry In Bathroom, Main Level
Exterior
Exterior Feature Private Rear Entry
Parking Features Attached, Drive Under Main Level, Garage, Garage Faces Side, Level Driveway
Garage Spaces 2.0
Fence Back Yard, Chain Link
Pool None
Community Features None
Utilities Available Electricity Available, Natural Gas Available, Phone Available, Sewer Available, Water Available
View Mountain(s)
Roof Type Composition
Street Surface Asphalt
Accessibility None
Handicap Access None
Porch Covered, Front Porch, Patio, Rear Porch
Total Parking Spaces 2
Building
Lot Description Back Yard, Front Yard, Private
Story Two
Foundation Block
Sewer Septic Tank
Water Public
Architectural Style Cape Cod, Traditional
Level or Stories Two
Structure Type Vinyl Siding
New Construction No
Construction Status Resale
Schools
Elementary Schools Mission Road
Middle Schools Woodland - Bartow
High Schools Woodland - Bartow
Others
Senior Community no
Restrictions false
Tax ID 0051A 0001 014
Special Listing Condition None
Read Less

Bought with Main Street Renewal, LLC.




