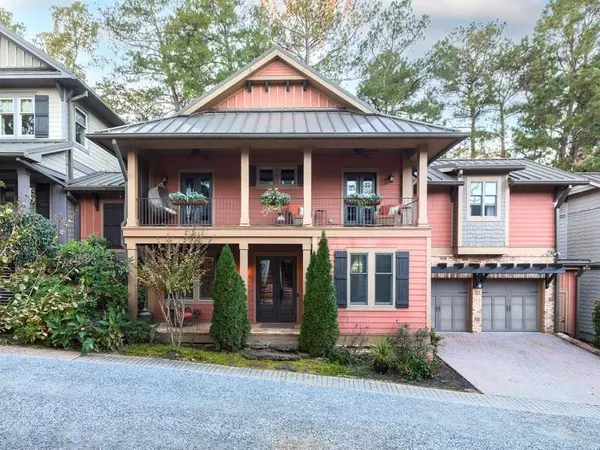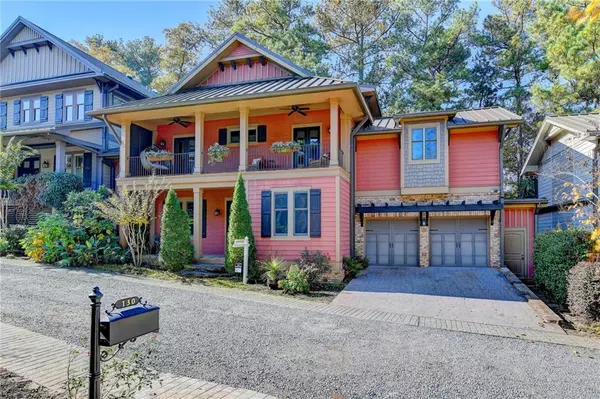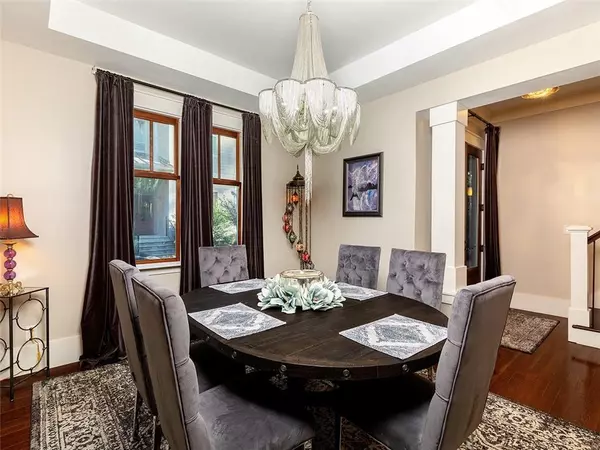For more information regarding the value of a property, please contact us for a free consultation.
125 Weatherford PL Roswell, GA 30075
Want to know what your home might be worth? Contact us for a FREE valuation!

Our team is ready to help you sell your home for the highest possible price ASAP
Key Details
Sold Price $950,000
Property Type Single Family Home
Sub Type Single Family Residence
Listing Status Sold
Purchase Type For Sale
Square Footage 5,330 sqft
Price per Sqft $178
Subdivision Weatherford Place
MLS Listing ID 6968446
Sold Date 12/06/21
Style Craftsman, Traditional
Bedrooms 4
Full Baths 5
Half Baths 2
Construction Status Resale
HOA Fees $125
HOA Y/N Yes
Year Built 2013
Annual Tax Amount $7,808
Tax Year 2020
Lot Size 2,178 Sqft
Acres 0.05
Property Description
This coveted Master-on-Main (2nd Master up) on private enclave in Historic Roswell, is nestled in a cutting edge, energy efficient, Solar Community! Green Features in this Ecocraft home include 2 community rainwater harvesting tanks, right-of-way rainwater drip irrigation, solar thermal water heater, Eco solar electric, solar photo voltaics/Solo tubes & a multitude of energy efficient building materials/products earning this unique home a LEED Platinum Certification!! For potential universal access, an elevator shaft runs (4 Levels) from terrace level to finished attic. Exterior boasts 4 covered porches/patios & oversized deck perfect for relaxing & enjoying nature. Elegant interior complete w/ open kitchen w/ cork flooring, granite counters & energy efficient SS appliances. Hardwoods on main, coved walls, updated lighting & fireside Family Room w/ views to Kitchen & B-fast Area. Master Retreat on main w/ spa bath & private patio w/ stone fireplace. Ideal layout for working fm home. Upper bedroom level features a 2nd Master suite w/ covered porch access, 2 add'l bedrooms both w/ on-suite Baths (1 BR w/ covered balcony), Loft w/ closet (Laundry chute) & also w/ covered porch access. Walk-in custom closets throughout! Spiral staircase leads to finished attic loft w/ half bath also stubbed for shower. Gorgeous finished terrace level w/ 10' ceilings, wet bar/kitchenette, wine storage, theater room & exercise/game room is perfect for In-law Suite or entertaining family & friends. Private neighborhood park w/ firepit circle, gazebo & woodland trails to the creek. Located just off Canton Street & walking distance to Downtown Roswell's shops, restaurants, Roswell Area Park & Dog Park. Truly an amazing home in a fantastic location! Owner is licensed agent.
Location
State GA
County Fulton
Area 13 - Fulton North
Lake Name None
Rooms
Bedroom Description In-Law Floorplan, Master on Main
Other Rooms Workshop
Basement Daylight, Exterior Entry, Finished, Finished Bath, Full, Interior Entry
Main Level Bedrooms 1
Dining Room Butlers Pantry, Separate Dining Room
Interior
Interior Features Bookcases, Double Vanity, Entrance Foyer, High Ceilings 9 ft Main, High Ceilings 10 ft Lower, High Speed Internet, Low Flow Plumbing Fixtures, Permanent Attic Stairs, Smart Home, Tray Ceiling(s), Walk-In Closet(s), Wet Bar
Heating Central, Electric, Solar, Zoned
Cooling Ceiling Fan(s), Central Air, Electric Air Filter, Heat Pump, Zoned
Flooring Ceramic Tile, Hardwood, Sustainable
Fireplaces Number 3
Fireplaces Type Blower Fan, Circulating, Family Room, Gas Log, Master Bedroom, Outside
Window Features Insulated Windows, Plantation Shutters, Skylight(s)
Appliance Dishwasher, Disposal, Dryer, Electric Cooktop, Electric Oven, ENERGY STAR Qualified Appliances, Microwave, Range Hood, Refrigerator, Self Cleaning Oven, Solar Hot Water, Washer
Laundry Laundry Room, Main Level, Mud Room
Exterior
Exterior Feature Balcony, Grey Water System, Permeable Paving, Private Rear Entry, Storage
Parking Features Attached, Driveway, Garage, Garage Door Opener, Garage Faces Front, Kitchen Level, Parking Lot
Garage Spaces 2.0
Fence Back Yard, Fenced, Wrought Iron
Pool None
Community Features Homeowners Assoc, Near Marta, Near Schools, Near Shopping, Near Trails/Greenway, Sidewalks, Street Lights, Other
Utilities Available Cable Available, Electricity Available, Phone Available, Sewer Available, Underground Utilities, Water Available
Waterfront Description Creek
View Other
Roof Type Green Roof, Metal
Street Surface Gravel, Other
Accessibility Accessible Bedroom, Accessible Electrical and Environmental Controls, Accessible Full Bath, Accessible Hallway(s)
Handicap Access Accessible Bedroom, Accessible Electrical and Environmental Controls, Accessible Full Bath, Accessible Hallway(s)
Porch Covered, Deck, Front Porch, Rear Porch, Side Porch
Total Parking Spaces 4
Building
Lot Description Cul-De-Sac, Landscaped, Level, Private, Wooded
Story Three Or More
Foundation None
Sewer Public Sewer
Water Public
Architectural Style Craftsman, Traditional
Level or Stories Three Or More
Structure Type Cement Siding, Stone
New Construction No
Construction Status Resale
Schools
Elementary Schools Roswell North
Middle Schools Crabapple
High Schools Roswell
Others
HOA Fee Include Maintenance Grounds, Reserve Fund
Senior Community no
Restrictions false
Tax ID 12 189304100692
Ownership Fee Simple
Financing no
Special Listing Condition None
Read Less

Bought with Compass




