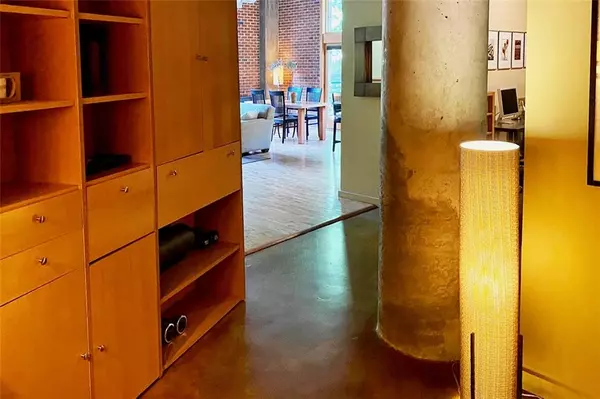For more information regarding the value of a property, please contact us for a free consultation.
640 Glen Iris DR #316 Atlanta, GA 30308
Want to know what your home might be worth? Contact us for a FREE valuation!

Our team is ready to help you sell your home for the highest possible price ASAP
Key Details
Sold Price $460,000
Property Type Condo
Sub Type Condominium
Listing Status Sold
Purchase Type For Sale
Square Footage 1,273 sqft
Price per Sqft $361
Subdivision Glen Iris Lofts
MLS Listing ID 6933872
Sold Date 12/01/21
Style Loft
Bedrooms 2
Full Baths 2
Construction Status Resale
HOA Fees $478
HOA Y/N Yes
Year Built 2002
Annual Tax Amount $7,194
Tax Year 2020
Lot Size 1,271 Sqft
Acres 0.0292
Property Description
Location cannot be beat with this sun drenched corner unit on the quiet side of Glen Iris Lofts in O4W. Open concept floor plan with walls of windows and 12 ft.ceilings. Beautifully stained concrete floors and hardwoods, exposed ductwork, brick walls. Top of the line Jenn-Air appliances with soft-close cabinetry and granite countertops would make any chef proud. The second bedroom is the perfect option for home office. Great patio for coffee, cocktails or grilling. Serene saltwater pool. Gated entry. 2 assigned parking spaces. Walkable to Ponce City Market, The Beltline, Whole Foods, Piedmont Park, Old Fourth Ward Park, Krog Market and more. HOA includes Google Fiber, gas, water/sewer, trash, pool, fenced dog run. Home warranty up to $550 offered by Seller. Agent is related to seller.
Location
State GA
County Fulton
Area 23 - Atlanta North
Lake Name None
Rooms
Other Rooms None
Basement None
Main Level Bedrooms 2
Dining Room Open Concept
Interior
Interior Features High Ceilings 10 ft Main, High Speed Internet, Walk-In Closet(s)
Heating Electric
Cooling Central Air
Flooring Ceramic Tile, Concrete, Hardwood
Fireplaces Type None
Window Features Insulated Windows
Appliance Dishwasher, Disposal, Dryer, Gas Cooktop, Microwave, Washer
Laundry In Hall, Main Level
Exterior
Exterior Feature Balcony, Private Front Entry
Parking Features Assigned, Garage
Garage Spaces 2.0
Fence None
Pool In Ground
Community Features Dog Park, Gated, Homeowners Assoc, Near Beltline, Near Marta, Near Schools, Near Trails/Greenway, Park, Pool, Public Transportation, Sidewalks, Street Lights
Utilities Available Cable Available, Electricity Available, Natural Gas Available
Waterfront Description None
View City
Roof Type Tar/Gravel
Street Surface Asphalt
Accessibility None
Handicap Access None
Porch Patio
Total Parking Spaces 2
Private Pool false
Building
Lot Description Private
Story One
Foundation Block, Brick/Mortar
Sewer Public Sewer
Water Public
Architectural Style Loft
Level or Stories One
Structure Type Block, Brick 4 Sides
New Construction No
Construction Status Resale
Schools
Elementary Schools Hope-Hill
Middle Schools David T Howard
High Schools Midtown
Others
HOA Fee Include Gas, Insurance, Maintenance Structure, Maintenance Grounds, Pest Control, Reserve Fund, Swim/Tennis, Trash, Water
Senior Community no
Restrictions true
Tax ID 14 004800340476
Ownership Condominium
Financing no
Special Listing Condition None
Read Less

Bought with Keller Williams Rlty Consultants




