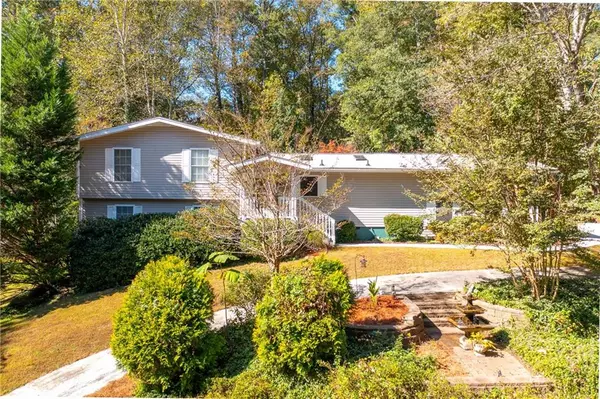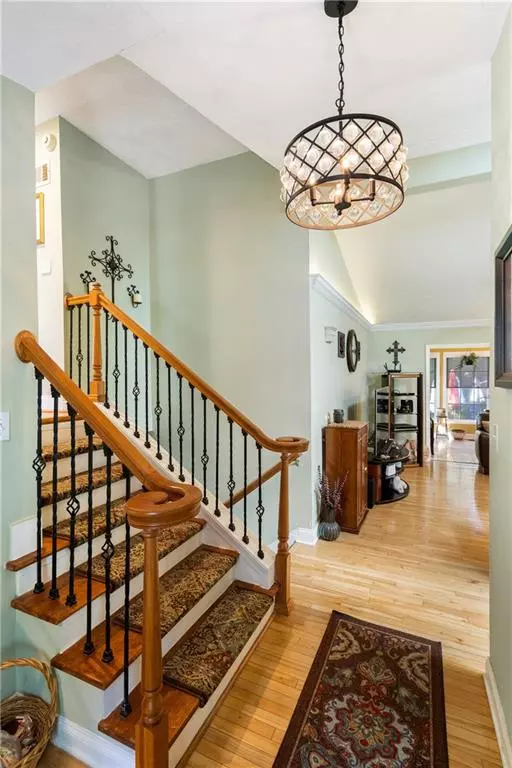For more information regarding the value of a property, please contact us for a free consultation.
10350 Shallowford RD Roswell, GA 30075
Want to know what your home might be worth? Contact us for a FREE valuation!

Our team is ready to help you sell your home for the highest possible price ASAP
Key Details
Sold Price $540,000
Property Type Single Family Home
Sub Type Single Family Residence
Listing Status Sold
Purchase Type For Sale
Square Footage 1,720 sqft
Price per Sqft $313
Subdivision Willeo Woods
MLS Listing ID 6961315
Sold Date 12/17/21
Style Traditional
Bedrooms 4
Full Baths 2
Construction Status Resale
HOA Y/N No
Year Built 1978
Annual Tax Amount $4,075
Tax Year 2020
Lot Size 0.686 Acres
Acres 0.6864
Property Description
Amazing Home with Private backyard oasis minutes to downtown Roswell! This home features a park like backyard with a large stone patio for entertaining, outdoor built in grill, paths lined with flowering bushes, a coy pond and secluded in-groud heated pool! There is also plenty of room for a garden/ green house and property has an outbuilding for storage. Inside you are welcomed to an open concept main floor with granite countertops, views from the kitchen to large family room and additional room perfect for large dining area or sunroom. Upstairs there are 3 bedrooms and a full bath. Downstairs you are welcomed to a large room with fireplace, walk in closet with custom shelving, large bathroom with double vanity and french doors that lead out to a pergola covered patio and coy pond. This space can be used for a bedroom suite or additional family room. Large 2 car carport and plenty of room to turn around. Front yard has a fountain on a small brick patio that welcomes your guests. Custom cabinetry in carport perfect for tools and storage! You will fall in love with this one of a kind property in fantastic Roswell location!
Location
State GA
County Fulton
Area 13 - Fulton North
Lake Name None
Rooms
Other Rooms Outbuilding, Pergola
Basement Crawl Space, Daylight, Finished, Finished Bath, Full
Dining Room Seats 12+, Separate Dining Room
Interior
Interior Features Cathedral Ceiling(s), High Ceilings 10 ft Main, Walk-In Closet(s)
Heating Natural Gas
Cooling Attic Fan, Ceiling Fan(s), Central Air
Flooring Hardwood
Fireplaces Number 1
Fireplaces Type Basement, Gas Starter
Window Features Skylight(s)
Appliance Dishwasher, Disposal, Gas Cooktop
Laundry In Hall, Upper Level
Exterior
Exterior Feature Awning(s), Courtyard, Garden, Gas Grill, Private Yard
Parking Features Carport, Driveway
Fence Back Yard
Pool Heated, In Ground
Community Features None
Utilities Available Cable Available, Electricity Available, Natural Gas Available, Water Available
View Other
Roof Type Composition
Street Surface Asphalt
Accessibility None
Handicap Access None
Porch Patio
Total Parking Spaces 2
Private Pool true
Building
Lot Description Back Yard, Landscaped, Private
Story Three Or More
Foundation Concrete Perimeter
Sewer Septic Tank
Water Public
Architectural Style Traditional
Level or Stories Three Or More
Structure Type Other
New Construction No
Construction Status Resale
Schools
Elementary Schools Mountain Park - Fulton
Middle Schools Crabapple
High Schools Roswell
Others
Senior Community no
Restrictions false
Tax ID 12 149101740017
Special Listing Condition None
Read Less

Bought with A Better Way Realty, Inc.




