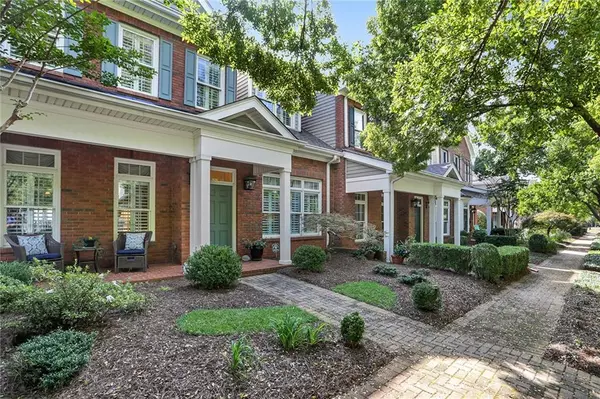For more information regarding the value of a property, please contact us for a free consultation.
8030 Parker PL Roswell, GA 30076
Want to know what your home might be worth? Contact us for a FREE valuation!

Our team is ready to help you sell your home for the highest possible price ASAP
Key Details
Sold Price $485,000
Property Type Townhouse
Sub Type Townhouse
Listing Status Sold
Purchase Type For Sale
Square Footage 2,300 sqft
Price per Sqft $210
Subdivision Westbrook At Crossville
MLS Listing ID 6950157
Sold Date 12/16/21
Style Townhouse
Bedrooms 3
Full Baths 2
Half Baths 1
Construction Status Resale
HOA Fees $350
HOA Y/N Yes
Year Built 2001
Annual Tax Amount $2,289
Tax Year 2020
Lot Size 2,308 Sqft
Acres 0.053
Property Description
This beautiful, Roswell townhome is located in the coveted neighborhood of Westbrook at Crossville. Just two miles from Canton street, this lovely community is located close to everything in Roswell and Alpharetta. Enter the gates of Westbrook at Crossville and see the picturesque layout of this extraordinary neighborhood and the immaculate landscaping. This meticulously maintained townhome is sure to impress. The oversized master bedroom is on the main floor with two large bedrooms upstairs with large walk-in closets. Upstairs also has an office area fit for a business professional. Wood floors on main with carpet upstairs and in bedrooms. Brand new roof put on in Summer 2021, HVAC system redone in 2016, and hot water heater renewed in 2015. Tons of storage space in the walk-in attic. Do not miss this wonderful opportunity to be in a gated community with loving neighbors.
Location
State GA
County Fulton
Area 13 - Fulton North
Lake Name None
Rooms
Bedroom Description Master on Main, Oversized Master
Other Rooms None
Basement None
Main Level Bedrooms 1
Dining Room Other
Interior
Interior Features Bookcases, High Ceilings 9 ft Upper, High Ceilings 10 ft Main, High Speed Internet, Tray Ceiling(s)
Heating Natural Gas
Cooling Central Air
Flooring Carpet, Ceramic Tile, Hardwood
Fireplaces Number 1
Fireplaces Type Living Room
Window Features Insulated Windows
Appliance Dishwasher, Disposal, Dryer, Gas Oven, Gas Range, Gas Water Heater, Microwave, Refrigerator, Washer
Laundry Common Area, Main Level
Exterior
Exterior Feature Private Rear Entry
Parking Features Driveway, Garage
Garage Spaces 2.0
Fence None
Pool None
Community Features Gated, Homeowners Assoc, Near Schools
Utilities Available Cable Available, Electricity Available, Natural Gas Available, Phone Available, Sewer Available, Water Available
Waterfront Description None
View Other
Roof Type Shingle
Street Surface Paved
Accessibility Stair Lift
Handicap Access Stair Lift
Porch Front Porch
Total Parking Spaces 2
Building
Lot Description Landscaped
Story Two
Foundation Slab
Sewer Public Sewer
Water Public
Architectural Style Townhouse
Level or Stories Two
Structure Type Brick 4 Sides
New Construction No
Construction Status Resale
Schools
Elementary Schools Hembree Springs
Middle Schools Elkins Pointe
High Schools Roswell
Others
HOA Fee Include Insurance, Maintenance Structure, Maintenance Grounds, Reserve Fund, Termite, Water
Senior Community no
Restrictions true
Tax ID 12 187004052809
Ownership Fee Simple
Financing no
Special Listing Condition None
Read Less

Bought with Coldwell Banker Realty




