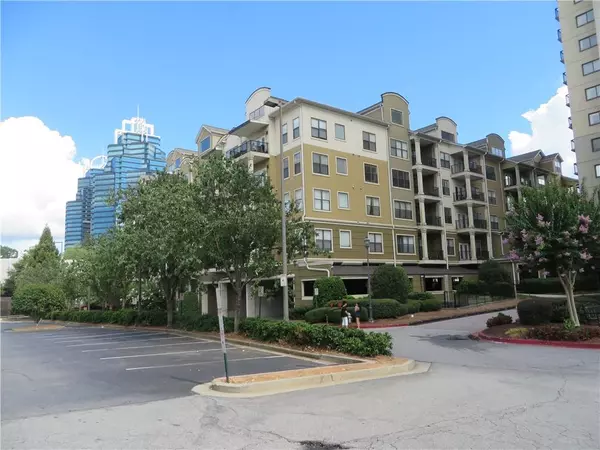For more information regarding the value of a property, please contact us for a free consultation.
799 Hammond DR #116 Sandy Springs, GA 30328
Want to know what your home might be worth? Contact us for a FREE valuation!

Our team is ready to help you sell your home for the highest possible price ASAP
Key Details
Sold Price $195,000
Property Type Condo
Sub Type Condominium
Listing Status Sold
Purchase Type For Sale
Square Footage 746 sqft
Price per Sqft $261
Subdivision Park Towers Place Condominium
MLS Listing ID 6964642
Sold Date 12/10/21
Style Contemporary/Modern, Mid-Rise (up to 5 stories)
Bedrooms 1
Full Baths 1
Construction Status Resale
HOA Fees $271
HOA Y/N Yes
Originating Board FMLS API
Year Built 2004
Annual Tax Amount $1,134
Tax Year 2021
Lot Size 744 Sqft
Acres 0.0171
Property Description
Welcome to this exceptional, one-bedroom home, highly sought location in Sandy Springs. Easy accessible to Hwy 400 & 285; close to restaurants, shopping, Northside Hospital, and park. Your new home features a gorgeous view from the balcony, open floor plan, hardwood floor, and ceramic tiles in the kitchen and bathroom. Granite countertops, lots of kitchen storage, and a separate laundry room. Updated, new HVAC/AC/water heater - May 2020. This home includes a deeded parking lot in covered and secured parking and an extra storage room, located near the unit. Enjoy the convenience of 24 hours concierge service, on-site market, dry-cleaning/alterations service, dog park, clubroom with pool table, wine locker, newly renovated pool, fitness center, outdoor grilling with cabanas, and ample green space. Walking distance to Marta. Preferred Closing Attorney Weissman Law - Perimeter location.
Location
State GA
County Fulton
Area 131 - Sandy Springs
Lake Name None
Rooms
Bedroom Description Master on Main
Other Rooms None
Basement None
Main Level Bedrooms 1
Dining Room Open Concept
Interior
Interior Features High Ceilings 10 ft Main, High Speed Internet, Walk-In Closet(s)
Heating Central, Natural Gas
Cooling Central Air, Electric Air Filter
Flooring Ceramic Tile, Hardwood
Fireplaces Type None
Window Features Insulated Windows
Appliance Disposal, Gas Range, Gas Water Heater, Microwave, Range Hood, Refrigerator, Self Cleaning Oven
Laundry Laundry Room
Exterior
Exterior Feature Balcony, Courtyard, Storage
Parking Features Assigned, Attached, Covered, Deeded, Parking Lot, Electric Vehicle Charging Station(s)
Fence None
Pool None
Community Features Clubhouse, Concierge, Dog Park, Fitness Center, Meeting Room, Near Shopping, Park, Playground, Pool, Sidewalks, Street Lights, Wine Storage
Utilities Available Cable Available, Electricity Available, Natural Gas Available, Phone Available, Sewer Available, Underground Utilities, Water Available
Waterfront Description None
View City
Roof Type Tar/Gravel
Street Surface Asphalt
Accessibility None
Handicap Access None
Porch Covered
Total Parking Spaces 1
Building
Lot Description Zero Lot Line, Other
Story One
Sewer Public Sewer
Water Public
Architectural Style Contemporary/Modern, Mid-Rise (up to 5 stories)
Level or Stories One
Structure Type Stucco
New Construction No
Construction Status Resale
Schools
Elementary Schools High Point
Middle Schools Ridgeview Charter
High Schools Riverwood International Charter
Others
HOA Fee Include Insurance, Maintenance Structure, Maintenance Grounds, Pest Control, Receptionist, Security, Swim/Tennis, Termite, Trash
Senior Community no
Restrictions true
Tax ID 17 0037 LL3444
Ownership Condominium
Financing no
Special Listing Condition None
Read Less

Bought with Coldwell Banker Realty




