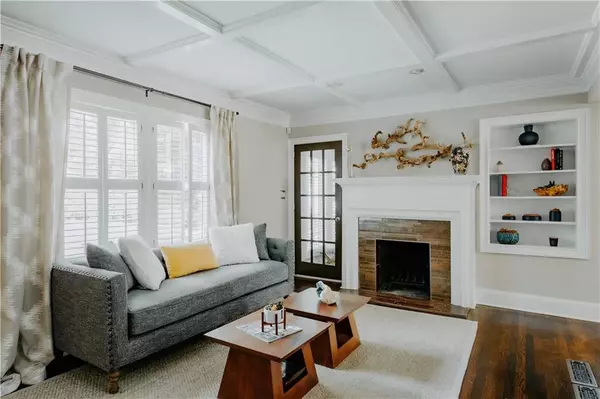For more information regarding the value of a property, please contact us for a free consultation.
1367 Sheridan RD NE Atlanta, GA 30324
Want to know what your home might be worth? Contact us for a FREE valuation!

Our team is ready to help you sell your home for the highest possible price ASAP
Key Details
Sold Price $926,500
Property Type Single Family Home
Sub Type Single Family Residence
Listing Status Sold
Purchase Type For Sale
Square Footage 3,639 sqft
Price per Sqft $254
Subdivision Lavista Park
MLS Listing ID 6954718
Sold Date 12/10/21
Style Craftsman, Traditional
Bedrooms 5
Full Baths 4
Construction Status Resale
HOA Y/N No
Originating Board FMLS API
Year Built 1946
Annual Tax Amount $9,238
Tax Year 2020
Lot Size 0.500 Acres
Acres 0.5
Property Description
This rare find w/ in-law suite on HUGE lot in highly desirable Lavista Park is a MUST SEE! Photos are only a small peek inside this Brookhaven beauty--true appreciation happens in person. A complete & meticulous renovation in 2015 effortlessly meshes its original personality w/ a curated craftsman character. Immediately step into the warmth of a modernized interior drenched in natural light. The back of the home opens up to reveal kitchen & dining space punctuated by rich wooden beams framing the sun-soaked family room. French doors & large picture window beckon the soul to the expansive rear deck to enjoy morning coffee or evening dinner with family & friends. Entertaining comes easy with the huge center island w/ prep sink & professional quality appliances in the designer kitchen. The owner's retreat is a master class in how to combine privacy & amenities--a large bedroom w/ sitting area, adjacent spa-like bathroom w/ laundry & custom wraparound closet. The main level boasts three guest bedrooms, two w/ en suite bathroom access. Find tons of storage space in the bonus terrace level, along with a finished multipurpose room accented by original granite walls. Above the oversized, attached 2-car garage sits the FANTASTICALLY designed 1-BR in-law suite featuring full kitchen, bathroom & 2nd laundry. The home also features professional landscaping w/ lighting, irrigation system, surround sound, multiple smart home & security features, and backyard space for a pool! Conveniently located near I-85, Emory, CDC, shopping, schools, parks & trails.
Location
State GA
County Dekalb
Area 52 - Dekalb-West
Lake Name None
Rooms
Bedroom Description In-Law Floorplan, Oversized Master, Sitting Room
Other Rooms None
Basement Daylight, Exterior Entry, Finished, Full, Interior Entry
Main Level Bedrooms 3
Dining Room Open Concept
Interior
Interior Features Beamed Ceilings, Double Vanity, Entrance Foyer
Heating Central
Cooling Central Air
Flooring Ceramic Tile, Hardwood
Fireplaces Number 1
Fireplaces Type Living Room, Masonry
Window Features Plantation Shutters
Appliance Dishwasher, Disposal, Double Oven, Gas Cooktop, Microwave, Range Hood, Refrigerator
Laundry Upper Level, Other
Exterior
Exterior Feature Private Yard, Storage
Parking Features Attached, Garage, Garage Door Opener, Garage Faces Front
Garage Spaces 2.0
Fence None
Pool None
Community Features Near Schools, Near Shopping, Park, Public Transportation, Restaurant, Sidewalks, Street Lights
Utilities Available Cable Available, Electricity Available, Natural Gas Available, Phone Available, Water Available
Waterfront Description None
View City
Roof Type Shingle
Street Surface Asphalt
Accessibility None
Handicap Access None
Porch Deck
Total Parking Spaces 2
Building
Lot Description Back Yard, Front Yard, Landscaped, Private
Story One and One Half
Sewer Septic Tank
Water Public
Architectural Style Craftsman, Traditional
Level or Stories One and One Half
Structure Type Cement Siding
New Construction No
Construction Status Resale
Schools
Elementary Schools Briar Vista
Middle Schools Druid Hills
High Schools Druid Hills
Others
Senior Community no
Restrictions false
Tax ID 18 154 04 024
Special Listing Condition None
Read Less

Bought with Coldwell Banker Realty




