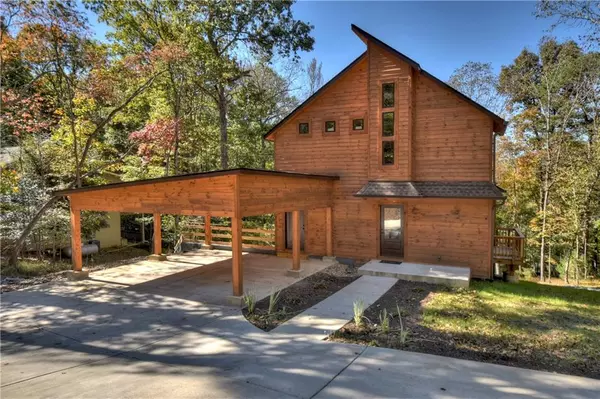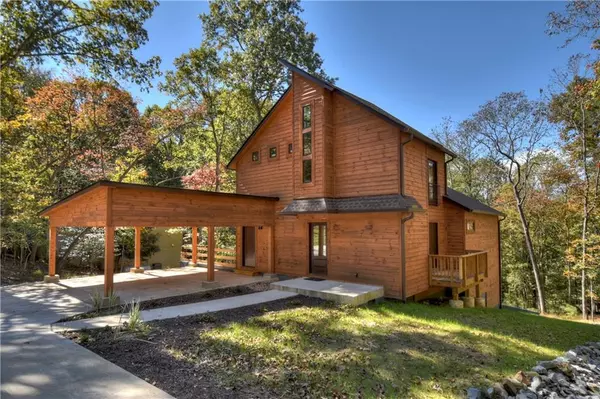For more information regarding the value of a property, please contact us for a free consultation.
271 Summit ST Ellijay, GA 30540
Want to know what your home might be worth? Contact us for a FREE valuation!

Our team is ready to help you sell your home for the highest possible price ASAP
Key Details
Sold Price $497,000
Property Type Single Family Home
Sub Type Single Family Residence
Listing Status Sold
Purchase Type For Sale
Square Footage 1,821 sqft
Price per Sqft $272
Subdivision Coosawattee
MLS Listing ID 6963895
Sold Date 12/08/21
Style Cabin, Contemporary/Modern, Rustic
Bedrooms 2
Full Baths 2
Half Baths 1
Construction Status New Construction
HOA Fees $709
HOA Y/N Yes
Originating Board FMLS API
Year Built 2019
Annual Tax Amount $383
Tax Year 2020
Lot Size 0.415 Acres
Acres 0.415
Property Description
Introducing this brand new contemporary cabin which combines a touch of modern and rustic all in one. Every attention to detail has been made with features that include a stepless entry from a covered parking area, open floor plan with beamed cathedral ceilings, large dining room with french doors opening to a terrace area, large kitchen with stainless steel appliances, quartzite counters, maple cabinets, large island, oversized livingroom, contemporary ventless gas fireplace, and luxury vinyl flooring. This home contains a master on the main, large master bath w/ a garden tub, and a beautiful ceramic tile shower. Upstairs, you will find an open loft area, full bath, and a bedroom with french doors opening to yet another terrace area. The full unfinished basement also offers storage and opportunities for expansion. Enjoy the large private yard in a location close to the main gate. This gated resort contains so many amenities including outdoor pools, an indoor pool, fitness center, game room, putt-putt golf, tennis, river access, tubing, hiking, and more. Don't miss this rare opportunity to finally find the dream home you have been searching for!
Location
State GA
County Gilmer
Area 336 - Gilmer County
Lake Name None
Rooms
Bedroom Description Master on Main
Other Rooms None
Basement Bath/Stubbed, Daylight, Exterior Entry, Full, Interior Entry, Unfinished
Main Level Bedrooms 1
Dining Room Separate Dining Room
Interior
Interior Features Beamed Ceilings, Cathedral Ceiling(s), Double Vanity, Entrance Foyer, High Ceilings 9 ft Main, High Ceilings 9 ft Upper, High Speed Internet, Walk-In Closet(s)
Heating Central, Electric, Propane
Cooling Central Air
Fireplaces Number 1
Fireplaces Type Factory Built, Living Room
Window Features Insulated Windows
Appliance Dishwasher, Electric Cooktop, Electric Oven, Electric Water Heater, Microwave, Range Hood, Refrigerator, Self Cleaning Oven
Laundry In Hall, Main Level
Exterior
Exterior Feature None
Parking Features Carport, Covered, Driveway
Fence None
Pool None
Community Features Clubhouse, Fishing, Fitness Center, Gated, Homeowners Assoc, Near Schools, Near Shopping, Near Trails/Greenway, Park, Playground, Pool, Tennis Court(s)
Utilities Available Cable Available, Electricity Available, Phone Available, Water Available
View Other
Roof Type Shingle
Street Surface Asphalt
Accessibility Accessible Entrance
Handicap Access Accessible Entrance
Porch Deck
Total Parking Spaces 2
Building
Lot Description Back Yard, Landscaped, Private
Story Two
Sewer Septic Tank
Water Other
Architectural Style Cabin, Contemporary/Modern, Rustic
Level or Stories Two
New Construction No
Construction Status New Construction
Schools
Elementary Schools Mountain View - Gilmer
Middle Schools Gilmer - Other
High Schools Gilmer - Other
Others
Senior Community no
Restrictions false
Tax ID 3068H 029
Special Listing Condition None
Read Less

Bought with Homesouth Residential Incorporated




