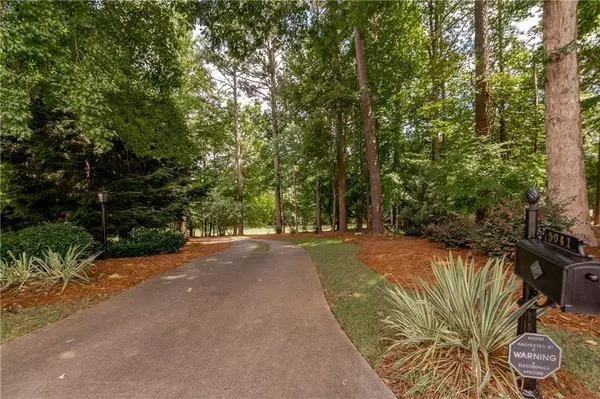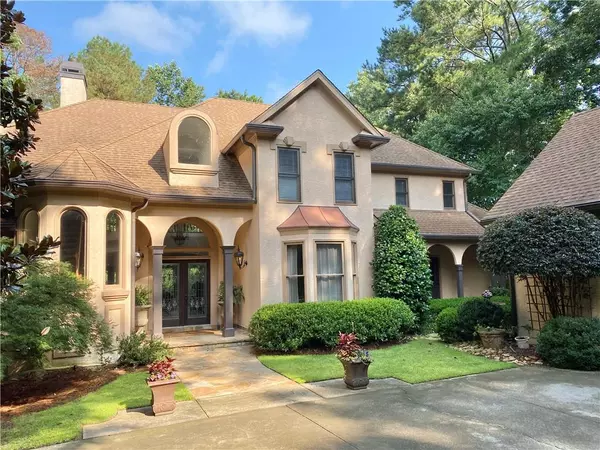For more information regarding the value of a property, please contact us for a free consultation.
5041 Towne Lake HLS N Woodstock, GA 30189
Want to know what your home might be worth? Contact us for a FREE valuation!

Our team is ready to help you sell your home for the highest possible price ASAP
Key Details
Sold Price $950,000
Property Type Single Family Home
Sub Type Single Family Residence
Listing Status Sold
Purchase Type For Sale
Square Footage 7,122 sqft
Price per Sqft $133
Subdivision Towne Lake Hills North
MLS Listing ID 6907642
Sold Date 11/30/21
Style Traditional
Bedrooms 7
Full Baths 5
Half Baths 1
Construction Status Resale
HOA Fees $675
HOA Y/N Yes
Originating Board FMLS API
Year Built 1997
Annual Tax Amount $6,057
Tax Year 2020
Lot Size 1.380 Acres
Acres 1.38
Property Description
This is a special and unique home! The gorgeous wooded setting offers multiple views of the 5th hole and fairway of Golf Course as well as uncommon privacy as the home is nestled back from the street on the 1.3 acre lot. Wall of windows in the 2-story living room opens to an expansive deck overlooking the woods, the manicured yard featuring a sand trap and the Golf Course. The main level owners suite with sunken sitting room offers more peaceful views. The dream kitchen has an XL island big enough for 40 of your friends to gather around! Spacious family room with corner windows wine bar and FP. Upstairs features 3 spacious bedrooms each with their own bathroom. The terrace level is a fantastic entertaining space with a huge family room with wet bar which opens to the covered patio (under decking system). Terrace level also features newer hardwood floors, a workout room, billiards/game room and 3 additional bedrooms (which make awesome WFH offices). Three fireplaces in all. Enjoy the quaint and sunny courtyard where owners enjoy their morning coffee and watch the golfers and deer and listen to the bubbling fountain. BONUS: Three car garage with unfinished carriage house above - plumbing and electrical in place and ready for you to finish! The HOA includes tennis courts, tennis programs, small gym, basketball court, playground, pool at front of North and also a huge pool at East with a water slide and separate pool for the little ones. The clubhouse has a popular restaurant and is open for social rentals and is used for neighborhood activities. Lake Hills Golf Club membership is available too.
Location
State GA
County Cherokee
Area 112 - Cherokee County
Lake Name None
Rooms
Bedroom Description Master on Main, Oversized Master, Sitting Room
Other Rooms None
Basement Daylight, Exterior Entry, Finished, Finished Bath, Full
Main Level Bedrooms 1
Dining Room Seats 12+, Separate Dining Room
Interior
Interior Features Bookcases, Central Vacuum, Disappearing Attic Stairs, Double Vanity, Entrance Foyer 2 Story, High Ceilings 10 ft Lower, High Speed Internet, Tray Ceiling(s)
Heating Forced Air, Natural Gas
Cooling Central Air
Flooring Carpet, Ceramic Tile, Hardwood
Fireplaces Number 3
Fireplaces Type Factory Built
Window Features Insulated Windows
Appliance Dishwasher, Disposal, Double Oven, Gas Oven, Microwave, Self Cleaning Oven
Laundry Laundry Room, Other
Exterior
Exterior Feature Courtyard, Garden, Private Front Entry, Private Rear Entry, Private Yard
Parking Features Attached, Detached, Garage, Garage Faces Side, Level Driveway
Garage Spaces 3.0
Fence None
Pool None
Community Features Clubhouse, Fitness Center, Golf, Homeowners Assoc, Near Schools, Park, Playground, Restaurant, Sidewalks, Street Lights, Swim Team, Tennis Court(s)
Utilities Available Cable Available, Electricity Available, Natural Gas Available, Phone Available, Sewer Available, Underground Utilities, Water Available
View Golf Course, Other
Roof Type Composition
Street Surface Paved
Accessibility None
Handicap Access None
Porch Covered, Front Porch, Side Porch
Total Parking Spaces 3
Building
Lot Description Back Yard, Cul-De-Sac, Level, On Golf Course, Wooded, Other
Story Three Or More
Sewer Public Sewer
Water Public
Architectural Style Traditional
Level or Stories Three Or More
Structure Type Stucco, Other
New Construction No
Construction Status Resale
Schools
Elementary Schools Bascomb
Middle Schools E.T. Booth
High Schools Etowah
Others
Senior Community no
Restrictions true
Tax ID 15N04G 140
Special Listing Condition None
Read Less

Bought with Non FMLS Member




