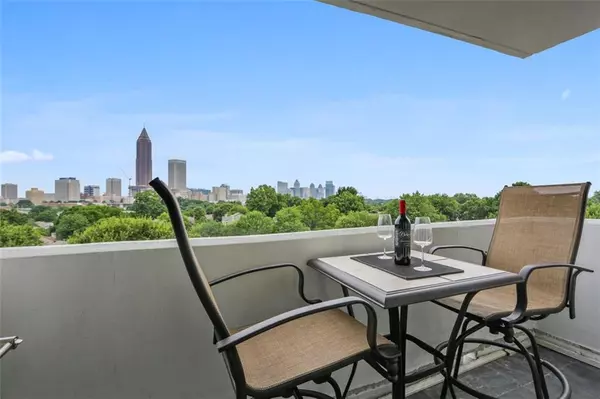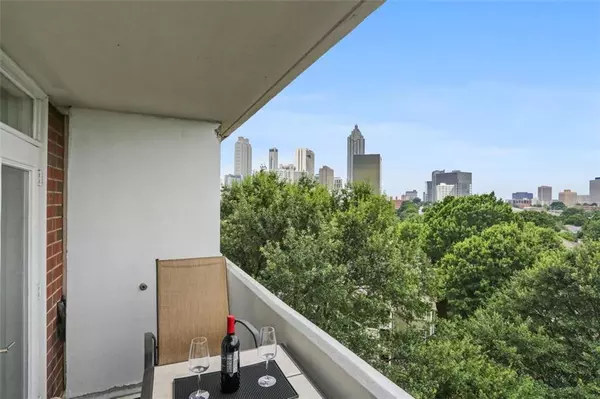For more information regarding the value of a property, please contact us for a free consultation.
375 Ralph Mcgill BLVD NE #606 Atlanta, GA 30312
Want to know what your home might be worth? Contact us for a FREE valuation!

Our team is ready to help you sell your home for the highest possible price ASAP
Key Details
Sold Price $190,000
Property Type Condo
Sub Type Condominium
Listing Status Sold
Purchase Type For Sale
Square Footage 800 sqft
Price per Sqft $237
Subdivision City Heights Condominiums
MLS Listing ID 6914791
Sold Date 08/17/21
Style High Rise (6 or more stories)
Bedrooms 1
Full Baths 1
Construction Status Resale
HOA Fees $399
HOA Y/N Yes
Originating Board FMLS API
Year Built 1980
Annual Tax Amount $2,438
Tax Year 2020
Property Description
Ideal Old-Fourth Ward location, in the heart of home price appreciation, surrounded by classic Grant Park, Inman Park, Poncey-Highland and Downtown Atlanta, steps to the Stone Mountain Path that connects to Freedom Park, and the Atlanta Beltline, a huge dog park a couple of blocks away off Boulevard, walk, or bike to the Beltline, close to the hip and happening Ponce City Market, head on up the Beltline to Piedmont Park, head south on the Beltline to Krog Street Market, Sweet Auburn Market nearby. Interstate access is excellent easy onto I-20, I-75,85. Spectacular skyline views of Downtown, Midtown, and even Buckhead. Why spend $$$ on rent when you can live for less and own! Immaculate, renovated, turn-key, move-in ready unit, freshly painted, updated appliances, with the most amazing view in the building. Extra-large 1 bedroom has new hardwood floors, updated kitchen (all stainless steel appliances including under counter mounted washer/dryer combo unit), great bathroom renovation. City Heights amenities include Concierge, under-ground gated parking with one parking spot, fitness center, near Olympic size swimming pool, clubhouse, ground-level bike room storage. What more could you ask for, for the value?
Location
State GA
County Fulton
Area 23 - Atlanta North
Lake Name None
Rooms
Bedroom Description Master on Main
Other Rooms None
Basement None
Main Level Bedrooms 1
Dining Room None
Interior
Interior Features High Speed Internet
Heating Central, Electric
Cooling Central Air
Flooring Hardwood
Fireplaces Type None
Window Features None
Appliance Dishwasher, Dryer, Disposal, Electric Range, Electric Water Heater, Microwave, Washer, Refrigerator
Laundry In Kitchen
Exterior
Exterior Feature Balcony
Parking Features Assigned, Deeded, Garage
Garage Spaces 1.0
Fence None
Pool In Ground
Community Features Near Beltline, Business Center, Clubhouse, Meeting Room, Gated, Homeowners Assoc, Dog Park, Fitness Center, Pool
Utilities Available Cable Available, Electricity Available, Water Available
View City
Roof Type Other
Street Surface Paved
Accessibility None
Handicap Access None
Porch Rear Porch
Total Parking Spaces 2
Private Pool true
Building
Lot Description Landscaped, Private, Wooded
Story One
Sewer Public Sewer
Water Public
Architectural Style High Rise (6 or more stories)
Level or Stories One
Structure Type Brick 4 Sides, Cement Siding
New Construction No
Construction Status Resale
Schools
Elementary Schools Hope-Hill
Middle Schools David T Howard
High Schools Midtown
Others
HOA Fee Include Maintenance Structure, Trash, Maintenance Grounds, Reserve Fund, Security, Swim/Tennis
Senior Community no
Restrictions true
Tax ID 14 004600150471
Ownership Condominium
Financing no
Special Listing Condition None
Read Less

Bought with RE/MAX Metro Atlanta Cityside




