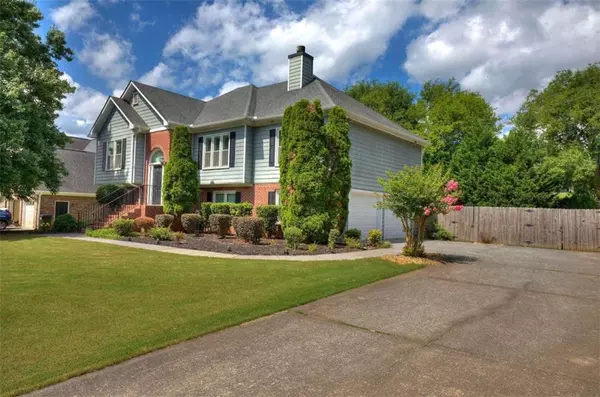For more information regarding the value of a property, please contact us for a free consultation.
72 Planters DR NW Cartersville, GA 30120
Want to know what your home might be worth? Contact us for a FREE valuation!

Our team is ready to help you sell your home for the highest possible price ASAP
Key Details
Sold Price $330,000
Property Type Single Family Home
Sub Type Single Family Residence
Listing Status Sold
Purchase Type For Sale
Square Footage 2,510 sqft
Price per Sqft $131
Subdivision The Planters
MLS Listing ID 6910752
Sold Date 08/13/21
Style Traditional
Bedrooms 4
Full Baths 3
Construction Status Resale
HOA Fees $405
HOA Y/N Yes
Originating Board FMLS API
Year Built 2000
Annual Tax Amount $2,265
Tax Year 2020
Lot Size 0.365 Acres
Acres 0.365
Property Description
You'll love this 4BR/3BA home in The Planters. A wonderful neighborhood with 3 pools, playgrounds and tennis courts! Upon walking up from the entrance foyer, you'll find beautifully refinished hardwood floors, vaulted ceiling and a fireplace for the autumn evenings! A large separate dining room will handle your holiday gatherings with family & friends! The spacious kitchen is filled with features, such as the granite counters, tile backsplash, all stainless appliances that stay, a mobile island, and tons of cabinetry for storage. The breakfast area adjoins and opens into the finished sunroom. Deck access from the sunroom leads to a large deck perfect for BBQ's, and views of the manicured lawn. The split bedroom plan offers a large master suite with tray ceiling, the bath with separate tiled shower, double vanity, whirlpool tub, and a walk-in closet! Two additional bedrooms and the main level hall bath are beyond the great room. As you venture to the lower level, you'll find several bonus room areas, and the 4th bedroom with its full bath and walk-in closet. So many options to choose for best use of these areas. The oversized garage will accommodate 2 full size vehicles and storage, too! Outside, you'll love the level, fenced & manicured rear yard, complete with an outbuilding w/ power for all of your lawn equipment and tools!
Location
State GA
County Bartow
Area 203 - Bartow County
Lake Name None
Rooms
Bedroom Description Master on Main, Split Bedroom Plan
Other Rooms Outbuilding
Basement Daylight, Exterior Entry, Finished, Finished Bath, Full, Interior Entry
Main Level Bedrooms 3
Dining Room Separate Dining Room
Interior
Interior Features Entrance Foyer, High Ceilings 9 ft Main, High Speed Internet, Tray Ceiling(s), Walk-In Closet(s)
Heating Central, Forced Air, Natural Gas
Cooling Ceiling Fan(s), Central Air
Flooring Ceramic Tile, Hardwood, Other
Fireplaces Number 1
Fireplaces Type Factory Built, Family Room, Gas Log
Window Features Insulated Windows, Plantation Shutters
Appliance Dishwasher, Disposal, Gas Range, Gas Water Heater, Microwave, Refrigerator, Self Cleaning Oven
Laundry Laundry Room, Other
Exterior
Exterior Feature Private Yard
Parking Features Attached, Drive Under Main Level, Garage Door Opener, Garage Faces Side, Level Driveway, Parking Pad
Fence Back Yard, Fenced, Wood
Pool None
Community Features Clubhouse, Homeowners Assoc, Playground, Pool, Street Lights, Tennis Court(s)
Utilities Available Cable Available, Electricity Available, Natural Gas Available, Sewer Available, Underground Utilities, Water Available
Waterfront Description None
View Other
Roof Type Composition
Street Surface Asphalt
Accessibility None
Handicap Access None
Porch Deck, Patio
Building
Lot Description Back Yard, Front Yard, Landscaped, Level, Private
Story Multi/Split
Sewer Public Sewer
Water Public
Architectural Style Traditional
Level or Stories Multi/Split
Structure Type Brick Front, Cement Siding
New Construction No
Construction Status Resale
Schools
Elementary Schools Hamilton Crossing
Middle Schools Cass
High Schools Cass
Others
HOA Fee Include Swim/Tennis
Senior Community no
Restrictions false
Tax ID 0048C 0001 006
Ownership Fee Simple
Financing no
Special Listing Condition None
Read Less

Bought with Atlanta Communities Real Estate Brokerage




