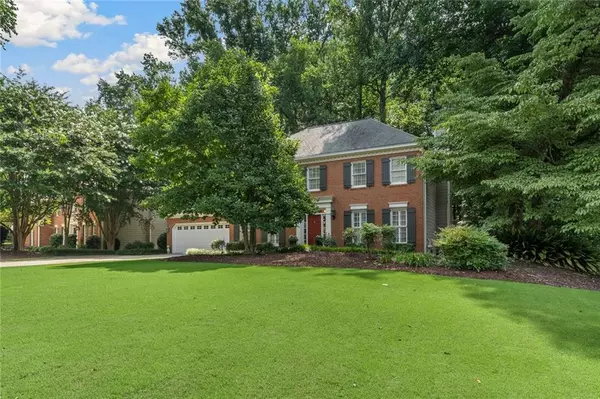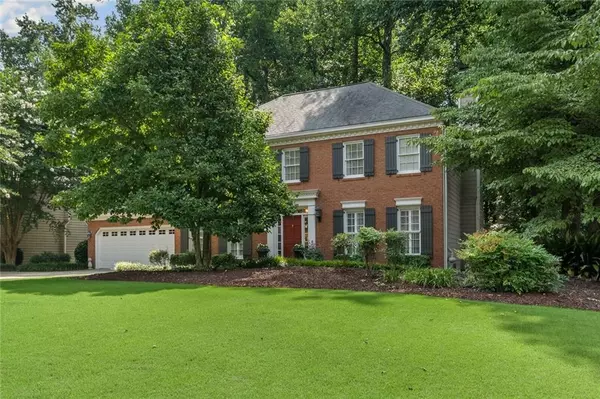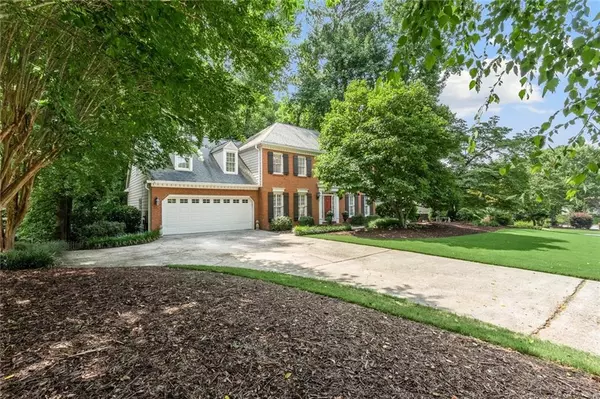For more information regarding the value of a property, please contact us for a free consultation.
11145 Wilshire Chase DR Johns Creek, GA 30097
Want to know what your home might be worth? Contact us for a FREE valuation!

Our team is ready to help you sell your home for the highest possible price ASAP
Key Details
Sold Price $540,000
Property Type Single Family Home
Sub Type Single Family Residence
Listing Status Sold
Purchase Type For Sale
Square Footage 2,884 sqft
Price per Sqft $187
Subdivision Parsons Run
MLS Listing ID 6911141
Sold Date 08/12/21
Style Traditional
Bedrooms 5
Full Baths 3
Half Baths 1
Construction Status Resale
HOA Fees $850
HOA Y/N Yes
Originating Board FMLS API
Year Built 1986
Annual Tax Amount $3,703
Tax Year 2021
Lot Size 0.440 Acres
Acres 0.44
Property Description
Come tour this magnificent and lovely home. The location is amazing and convenient to quaint dining, fabulous shops, and more! The lot is large and flat, covered with a lush expanse of grass and thoughtfully designed to enhanced privacy and luxury. The stately home is expansive with large rooms, a multitude of windows flooding the home with natural light, upgraded lighting, and custom architectural details throughout. Formal living/dining rooms at the front with exceptional ease from one space to another, including the outdoor spaces. The bright primary bedroom features hardwood floors and room for a sitting area and an updated master bathroom with gorgeous shower glass doors, updated vanity, lighting, and tile. The secondary bedrooms are all spacious and offer high-end facilities. The finished terrace level provides additional space for hobbies and interests allowing space for everyone and everything! In addition to the massive appearance and amenities provided by this home, it is an easy walk to the amazing pool, playground, clubhouse, and tennis courts! Active swim/tennis-4th of July parade/pool party, Easter Egg hunt, Santa in the clubhouse, Halloween parade, poolside movies, & loads of adult social events! Top Schools! This home and community can't be beat! Brand NEW driveway and backyard patio being installed at the end of July!!
Location
State GA
County Fulton
Area 14 - Fulton North
Lake Name None
Rooms
Bedroom Description Oversized Master
Other Rooms None
Basement Daylight, Exterior Entry, Finished, Finished Bath, Interior Entry
Dining Room Separate Dining Room
Interior
Interior Features Bookcases, Disappearing Attic Stairs, Double Vanity, Entrance Foyer, High Speed Internet, Walk-In Closet(s)
Heating Natural Gas
Cooling Attic Fan, Ceiling Fan(s), Central Air
Flooring Carpet, Ceramic Tile, Hardwood
Fireplaces Number 1
Fireplaces Type Family Room, Gas Starter
Window Features Skylight(s)
Appliance Dishwasher, Disposal, Double Oven, Electric Oven, ENERGY STAR Qualified Appliances, Gas Cooktop, Gas Water Heater, Microwave, Self Cleaning Oven
Laundry Laundry Room
Exterior
Exterior Feature Private Front Entry, Private Rear Entry, Private Yard, Rear Stairs
Parking Features Attached, Driveway, Garage, Garage Faces Front
Garage Spaces 2.0
Fence Back Yard, Wood
Pool None
Community Features Clubhouse, Dog Park, Homeowners Assoc, Near Schools, Near Shopping, Near Trails/Greenway, Playground, Pool, Street Lights, Tennis Court(s)
Utilities Available Cable Available, Electricity Available, Natural Gas Available, Phone Available, Sewer Available, Underground Utilities, Water Available
Waterfront Description Creek
View Other
Roof Type Composition
Street Surface Asphalt, Other
Accessibility None
Handicap Access None
Porch Deck, Patio
Total Parking Spaces 2
Building
Lot Description Back Yard, Creek On Lot, Front Yard, Landscaped, Level, Wooded
Story Two
Sewer Public Sewer
Water Public
Architectural Style Traditional
Level or Stories Two
Structure Type Brick Front, Other
New Construction No
Construction Status Resale
Schools
Elementary Schools Medlock Bridge
Middle Schools River Trail
High Schools Northview
Others
HOA Fee Include Maintenance Grounds, Swim/Tennis
Senior Community no
Restrictions false
Tax ID 11 066102380381
Special Listing Condition None
Read Less

Bought with Compass




