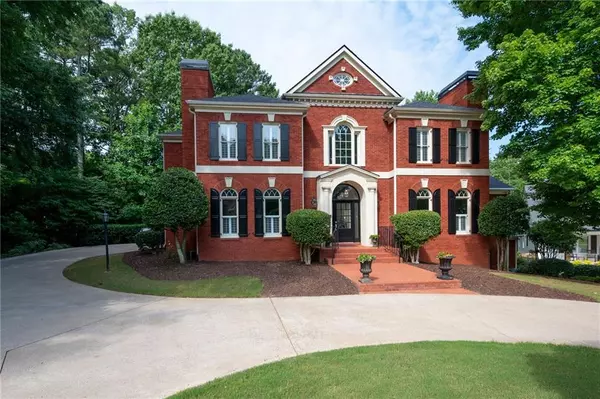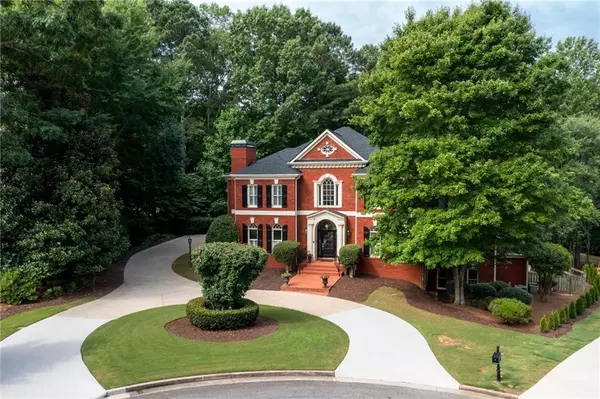For more information regarding the value of a property, please contact us for a free consultation.
3029 Golf Crest LN Woodstock, GA 30189
Want to know what your home might be worth? Contact us for a FREE valuation!

Our team is ready to help you sell your home for the highest possible price ASAP
Key Details
Sold Price $800,000
Property Type Single Family Home
Sub Type Single Family Residence
Listing Status Sold
Purchase Type For Sale
Square Footage 5,642 sqft
Price per Sqft $141
Subdivision Towne Lake Hills North
MLS Listing ID 6910913
Sold Date 08/09/21
Style Traditional
Bedrooms 5
Full Baths 4
Half Baths 2
Construction Status Resale
HOA Fees $675
HOA Y/N Yes
Originating Board FMLS API
Year Built 1996
Annual Tax Amount $6,195
Tax Year 2020
Lot Size 0.513 Acres
Acres 0.513
Property Description
Welcome home! This luxurious three-sided brick retreat has something for everyone; quiet cul-de-sac, backyard oasis of a hot tub, pool, water slide and green space, three car garage, screened in porch, terrace level sunroom and a fully finished walk out basement, all situated directly on the golf course. In your new home, you will enjoy an expansive open concept living space on the main floor with hardwoods throughout. Keep everyone connected throughout your kitchen, breakfast nook, den, and sitting room, without sacrificing your traditional dining or keeping rooms. As you relax on your screened porch or spacious back deck you will be greeted with peaceful views of the 5th hole and golf course fairway neatly tucked behind lightly wooded privacy. The second floor holds your private living space. The master suite is full of character with vaulted ceilings, a fireplace, and built-in shelves for your personal sitting area/office/mini gym. The master bathroom includes his and her vanities, spa like jacuzzi tub, separate shower, and a divided walk-in closet with ample shelving. A second master on the upper-level joins two additional spacious bedrooms with separate vanities sharing a jack and jill bath. Your finished sunlit basement offers limitless accommodation and possibility. Providing the potential for an in-law suite, the additional bed/bath here have their own private exit and open to a charming living space warmed by a cozy dual sided fireplace and detailed wooden built ins. Customize to your liking the billiards room/library, sunroom, and don't miss the bonus room that could serve as an office, game room, workout room or additional sleeping space. Don't miss this rare opportunity to finally live in the prestigious TLH North community!
Location
State GA
County Cherokee
Area 112 - Cherokee County
Lake Name None
Rooms
Bedroom Description Sitting Room, Other
Other Rooms None
Basement Daylight, Exterior Entry, Finished, Finished Bath, Full, Interior Entry
Dining Room Butlers Pantry, Separate Dining Room
Interior
Interior Features Bookcases, Entrance Foyer 2 Story, High Ceilings 10 ft Main, High Ceilings 10 ft Upper, High Speed Internet, Tray Ceiling(s), Walk-In Closet(s)
Heating Central, Natural Gas
Cooling Ceiling Fan(s), Central Air
Flooring Carpet, Hardwood
Fireplaces Number 4
Fireplaces Type Basement, Double Sided, Family Room, Gas Log, Keeping Room, Master Bedroom
Window Features None
Appliance Dishwasher, Disposal, Double Oven, Gas Cooktop, Gas Water Heater, Refrigerator
Laundry In Hall, Laundry Room, Upper Level
Exterior
Exterior Feature Private Rear Entry, Rear Stairs
Parking Features Attached, Driveway, Garage, Garage Door Opener, Garage Faces Side, Kitchen Level, Level Driveway
Garage Spaces 3.0
Fence Back Yard, Fenced, Wood
Pool In Ground, Vinyl
Community Features Clubhouse, Fitness Center, Golf, Homeowners Assoc, Park, Playground, Pool, Restaurant, Sidewalks, Street Lights, Swim Team, Tennis Court(s)
Utilities Available Other
Waterfront Description None
View Golf Course
Roof Type Composition
Street Surface Asphalt, Paved
Accessibility Accessible Entrance
Handicap Access Accessible Entrance
Porch Covered, Deck, Enclosed, Patio, Rear Porch, Screened
Total Parking Spaces 3
Private Pool true
Building
Lot Description Back Yard, Cul-De-Sac, Landscaped, Level, On Golf Course, Private
Story Three Or More
Sewer Public Sewer
Water Public
Architectural Style Traditional
Level or Stories Three Or More
Structure Type Brick 3 Sides, Cement Siding
New Construction No
Construction Status Resale
Schools
Elementary Schools Bascomb
Middle Schools E.T. Booth
High Schools Etowah
Others
HOA Fee Include Swim/Tennis
Senior Community no
Restrictions false
Tax ID 15N04G 086
Special Listing Condition None
Read Less

Bought with Keller Williams Realty Cityside




