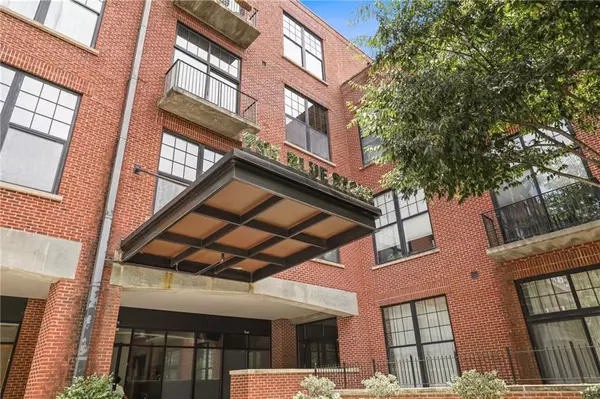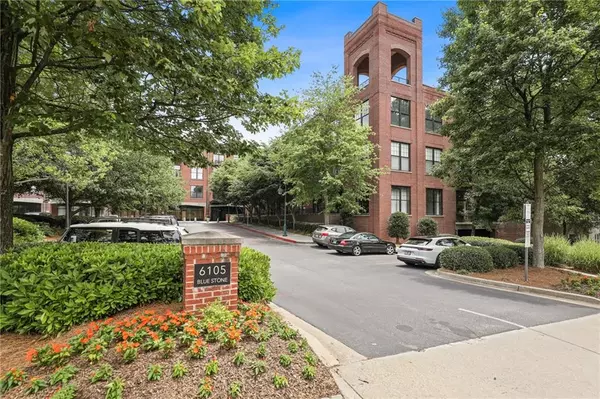For more information regarding the value of a property, please contact us for a free consultation.
6105 Blue Stone RD #303 Sandy Springs, GA 30328
Want to know what your home might be worth? Contact us for a FREE valuation!

Our team is ready to help you sell your home for the highest possible price ASAP
Key Details
Sold Price $460,000
Property Type Condo
Sub Type Condominium
Listing Status Sold
Purchase Type For Sale
Square Footage 1,624 sqft
Price per Sqft $283
Subdivision Blue Stone Lofts
MLS Listing ID 6909378
Sold Date 08/09/21
Style Loft
Bedrooms 2
Full Baths 2
Construction Status Resale
HOA Fees $585
HOA Y/N No
Originating Board FMLS API
Year Built 2000
Annual Tax Amount $4,430
Tax Year 2020
Lot Size 1,611 Sqft
Acres 0.037
Property Description
Rare opportunity in stunning Blue Stone Lofts. Steps to City Springs, Performing Arts, Farmer's Market, Dining & shopping! End Unit - No one above! Premium location in bldg w/city views. Kitchen has natural cherry cab's, granite, S/S newer appliances. Gorgeous heart-of-pine 8" plank wood floors. 13 ft+ ceilings, exposed brick walls, 9'x 8' windows on 2 sides! 2 "true" bedrooms w/baths. Built in closet systems. Roof Top Pool, Fitness Center, Caterer's Kitchen on 4th floor. Covered deeded garage parking w/EV charging stations. 24/7 secure building; concierge. GreenSpace & dog walk. Private storage unit on same floor. Come be wowed in this modern living style perfect for Live, Work, Play! There is nothing like this offering a unique loft lifestyle & carefree walkability. Outdoor concerts literally one block away at City Green Live!
Location
State GA
County Fulton
Area 131 - Sandy Springs
Lake Name None
Rooms
Other Rooms None
Basement None
Main Level Bedrooms 2
Dining Room Seats 12+
Interior
Interior Features Elevator, Entrance Foyer, High Speed Internet, Walk-In Closet(s)
Heating Electric, Heat Pump
Cooling Central Air
Flooring Hardwood
Fireplaces Type None
Window Features Insulated Windows
Appliance Dishwasher, Disposal, Electric Cooktop, Electric Oven, Electric Water Heater, Microwave, Refrigerator, Self Cleaning Oven
Laundry Laundry Room, Main Level
Exterior
Exterior Feature None
Parking Features Deeded, Drive Under Main Level, Garage, Garage Door Opener, Underground, Electric Vehicle Charging Station(s)
Garage Spaces 2.0
Fence None
Pool Gunite
Community Features Catering Kitchen, Clubhouse, Concierge, Dog Park, Fitness Center, Homeowners Assoc, Near Marta, Park, Pool, Public Transportation, Sidewalks, Street Lights
Utilities Available Cable Available, Electricity Available, Phone Available, Sewer Available, Underground Utilities, Water Available
Waterfront Description None
View City
Roof Type Other
Street Surface Asphalt
Accessibility Accessible Electrical and Environmental Controls, Accessible Elevator Installed, Accessible Entrance
Handicap Access Accessible Electrical and Environmental Controls, Accessible Elevator Installed, Accessible Entrance
Porch Rooftop
Total Parking Spaces 2
Private Pool false
Building
Lot Description Landscaped, Level
Story One
Sewer Public Sewer
Water Public
Architectural Style Loft
Level or Stories One
Structure Type Brick 4 Sides
New Construction No
Construction Status Resale
Schools
Elementary Schools Lake Forest
Middle Schools Ridgeview Charter
High Schools Riverwood International Charter
Others
HOA Fee Include Cable TV, Door person, Insurance, Maintenance Structure, Pest Control, Reserve Fund, Sewer, Termite, Trash, Water
Senior Community no
Restrictions false
Tax ID 17 008900081529
Ownership Condominium
Financing no
Special Listing Condition None
Read Less

Bought with Compass




