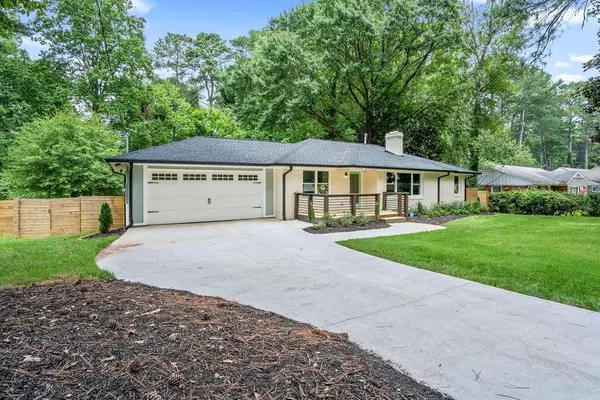For more information regarding the value of a property, please contact us for a free consultation.
2607 Headland DR East Point, GA 30344
Want to know what your home might be worth? Contact us for a FREE valuation!

Our team is ready to help you sell your home for the highest possible price ASAP
Key Details
Sold Price $451,500
Property Type Single Family Home
Sub Type Single Family Residence
Listing Status Sold
Purchase Type For Sale
Square Footage 3,900 sqft
Price per Sqft $115
Subdivision Headland Heights
MLS Listing ID 6911764
Sold Date 08/04/21
Style A-Frame, Ranch, Traditional
Bedrooms 5
Full Baths 4
Half Baths 1
Construction Status New Construction
HOA Y/N No
Originating Board FMLS API
Year Built 2020
Annual Tax Amount $1,703
Tax Year 2020
Lot Size 0.445 Acres
Acres 0.4455
Property Description
RARE FIND IN EAST POINT! Beautifully Remodeled All Brick Ranch on a full finished basement. EVERYTHING IS NEW! The natural lighting from the brand-new windows makes you fall in love right from the start as you enter the first-floor open space with stunning hardwood floors. A modern touch with a cozy feel. The kitchen features all new appliances, gas stove with pot filler, water fall counter tops, and wine bar with additional storage. The lighting package in this home is LIGHTS, CAMERA, ACTION!!! You need primary bedrooms??? Well, this property has THREE!!! The main level has two primary bedrooms. Each luxurious bathroom has new glass enclosed shower/tub and tile flooring throughout. The bathroom designs are breathtaking. The basement was configured for a family who loves to spend time together and/or entertain guests. Seller finished the basement with three additional bedrooms, a theater or great room, 2 bathrooms and access to the huge back yard. The outdoor living space on the main level with the pergola is just what you need to enjoy a nice summer evening. This home has it ALL! A new roof, gutters, paint, interior/exterior moisture protection, plumbing, HVAC system, dual nest thermostats, privacy fence...ALL NEW! IT'S NEW CONSTRUCTION YOU CAN'T ASK FOR MORE! Oh, let's not forget the 2-car garage with the battery charger for your vehicles. Bring your buyers, they are going to fall in love and make an offer.
Location
State GA
County Fulton
Area 31 - Fulton South
Lake Name None
Rooms
Bedroom Description In-Law Floorplan, Master on Main, Split Bedroom Plan
Other Rooms Outbuilding, Shed(s)
Basement Exterior Entry, Finished, Finished Bath, Full, Interior Entry
Main Level Bedrooms 2
Dining Room Great Room, Open Concept
Interior
Interior Features Beamed Ceilings, High Ceilings 9 ft Lower
Heating Forced Air, Zoned
Cooling Ceiling Fan(s), Central Air, Zoned
Flooring Ceramic Tile, Hardwood
Fireplaces Number 1
Fireplaces Type Blower Fan, Factory Built, Family Room
Window Features Insulated Windows
Appliance Dishwasher, Disposal, Double Oven, ENERGY STAR Qualified Appliances, Gas Cooktop, Microwave, Range Hood
Laundry In Basement, Laundry Room
Exterior
Exterior Feature Private Rear Entry, Private Yard
Parking Features Attached, Driveway, Garage, Garage Door Opener, Garage Faces Front, Kitchen Level, Level Driveway
Garage Spaces 2.0
Fence Back Yard, Privacy, Wood
Pool None
Community Features Near Marta, Near Schools, Near Shopping, Public Transportation, Sidewalks
Utilities Available Cable Available, Electricity Available, Natural Gas Available, Phone Available, Sewer Available
View Other
Roof Type Composition, Shingle
Street Surface Asphalt
Accessibility None
Handicap Access None
Porch Deck, Front Porch
Total Parking Spaces 2
Building
Lot Description Back Yard, Front Yard, Landscaped, Level, Private
Story Two
Sewer Public Sewer
Water Public
Architectural Style A-Frame, Ranch, Traditional
Level or Stories Two
Structure Type Brick 4 Sides
New Construction No
Construction Status New Construction
Schools
Elementary Schools Hamilton E. Holmes
Middle Schools Paul D. West
High Schools Tri-Cities
Others
Senior Community no
Restrictions false
Tax ID 14 019800030216
Special Listing Condition None
Read Less

Bought with Keller Williams Realty Intown ATL




