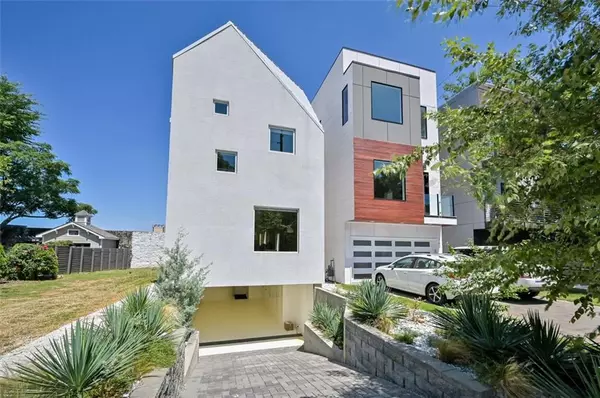For more information regarding the value of a property, please contact us for a free consultation.
169 Sampson ST NE Atlanta, GA 30312
Want to know what your home might be worth? Contact us for a FREE valuation!

Our team is ready to help you sell your home for the highest possible price ASAP
Key Details
Sold Price $1,150,000
Property Type Single Family Home
Sub Type Single Family Residence
Listing Status Sold
Purchase Type For Sale
Square Footage 2,200 sqft
Price per Sqft $522
Subdivision Old Fourth Ward
MLS Listing ID 6901538
Sold Date 07/14/21
Style Contemporary/Modern
Bedrooms 2
Full Baths 2
Construction Status Resale
HOA Y/N No
Originating Board FMLS API
Year Built 2018
Annual Tax Amount $10,107
Tax Year 2020
Lot Size 2,482 Sqft
Acres 0.057
Property Description
An Eco-friendly, ultra-modern and one-of-a-kind residence rests in the heart of Old Fourth Ward! This sustainable engineered home was designed by an award-winning architect and features 2 Bedrooms, 2 Baths, a custom European wood wall system, and cementitious stucco with a patterned design. Terrazzo, and ceramic tile throughout. An open concept eat-in kitchen with a breakfast bar, separate dining area, curated vaulted ceilings, and built-in wardrobes, and natural light enhance this home's aura! Notably featured in Wallpaper and Metropolis Magazines, this coveted home is truly a staple in the world of exquisite modern properties. A high walkability index offering convenient access to shopping, dining, restaurants, and the Beltline! Make this modern masterpiece yours today!
Location
State GA
County Fulton
Area 23 - Atlanta North
Lake Name None
Rooms
Bedroom Description Other
Other Rooms None
Basement Driveway Access, Interior Entry
Main Level Bedrooms 1
Dining Room Open Concept
Interior
Interior Features High Ceilings 10 ft Main, Cathedral Ceiling(s), Double Vanity, Entrance Foyer, High Ceilings 10 ft Upper
Heating Central
Cooling Central Air
Flooring Ceramic Tile, Sustainable, Terrazzo
Fireplaces Type None
Window Features Insulated Windows
Appliance Dishwasher, Dryer, Electric Cooktop, Electric Oven, Refrigerator, Self Cleaning Oven, Washer, Disposal
Laundry Mud Room
Exterior
Exterior Feature Private Front Entry, Balcony, Permeable Paving
Parking Features Attached, Garage Door Opener, Covered, Drive Under Main Level, Driveway, On Street, Garage
Garage Spaces 2.0
Fence None
Pool None
Community Features Near Beltline, Public Transportation, Park, Playground, Restaurant, Street Lights, Near Marta, Near Schools, Sidewalks
Utilities Available Cable Available, Electricity Available, Phone Available, Sewer Available, Water Available
View City
Roof Type Metal
Street Surface Asphalt, Paved
Accessibility None
Handicap Access None
Porch Covered
Total Parking Spaces 2
Building
Lot Description Level, Landscaped
Story Three Or More
Sewer Public Sewer
Water Public
Architectural Style Contemporary/Modern
Level or Stories Three Or More
Structure Type Stucco
New Construction No
Construction Status Resale
Schools
Elementary Schools Hope-Hill
Middle Schools David T Howard
High Schools Grady
Others
Senior Community no
Restrictions false
Tax ID 14 001900070508
Ownership Fee Simple
Special Listing Condition None
Read Less

Bought with Compass


