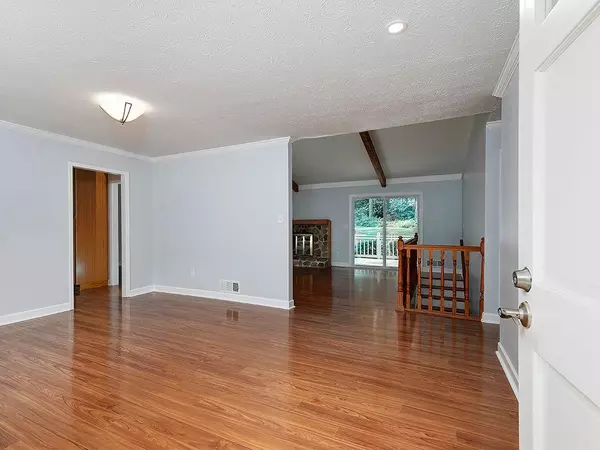For more information regarding the value of a property, please contact us for a free consultation.
4860 BUSH RD Peachtree Corners, GA 30096
Want to know what your home might be worth? Contact us for a FREE valuation!

Our team is ready to help you sell your home for the highest possible price ASAP
Key Details
Sold Price $400,000
Property Type Single Family Home
Sub Type Single Family Residence
Listing Status Sold
Purchase Type For Sale
Square Footage 2,968 sqft
Price per Sqft $134
Subdivision Scotts Mill
MLS Listing ID 6903696
Sold Date 08/20/21
Style Contemporary/Modern
Bedrooms 4
Full Baths 3
Construction Status Resale
HOA Y/N No
Originating Board FMLS API
Year Built 1980
Annual Tax Amount $4,927
Tax Year 2020
Lot Size 0.540 Acres
Acres 0.54
Property Description
This contemporary home in Duluth is full of charm and fully renovated! Top to bottom these renovations include a new kitchen with stainless steel appliances, new vinyl and carpet flooring, new paint throughout, new bathrooms, the list goes on!! When you step inside this home you'll be greeted by an airy living room with large glass doors leading out to your deck and allowing ample sunshine in! Look up to see a gorgeous beamed ceiling, complimented by your stone fireplace below. Check out the octagon shaped windows in your newly renovated kitchen, including stainless steel appliances and stone countertops! Your master bedroom is serene and welcoming, with new carpet and a renovated bathroom complete with a roomy walk in shower. Two more bedrooms and a spacious guest bath fill out the main floor, allowing for guests and family to spread out, and we haven't even checked out the basement yet! Featuring a large den, bedroom, and a full bathroom, this finished basement has so much to offer! Whether you turn it into a play area for the kids or a bar for the adults, the options are endless! With lush green grass in your front and back yards, easy access to Peachtree Parkway, and dozens of options for shopping and restaurants nearby, this home is ready and waiting for you to make it your own!
Location
State GA
County Gwinnett
Area 61 - Gwinnett County
Lake Name None
Rooms
Bedroom Description Master on Main
Other Rooms Shed(s)
Basement Driveway Access, Exterior Entry, Finished Bath, Finished, Full, Interior Entry
Main Level Bedrooms 3
Dining Room Separate Dining Room
Interior
Interior Features Double Vanity, High Speed Internet, Beamed Ceilings, His and Hers Closets, Walk-In Closet(s)
Heating Heat Pump
Cooling Heat Pump
Flooring Carpet, Ceramic Tile, Vinyl
Fireplaces Number 1
Fireplaces Type Gas Log, Living Room, Masonry
Window Features Insulated Windows
Appliance Dishwasher, Electric Range, Gas Water Heater, Microwave, Range Hood
Laundry In Basement
Exterior
Exterior Feature Storage, Private Rear Entry
Parking Features Attached, Garage Door Opener, Covered, Driveway, Garage, Kitchen Level
Garage Spaces 2.0
Fence None
Pool None
Community Features Sidewalks, Street Lights
Utilities Available Cable Available, Electricity Available, Natural Gas Available, Water Available, Phone Available
View Other
Roof Type Shingle
Street Surface Asphalt
Accessibility Accessible Bedroom, Accessible Entrance
Handicap Access Accessible Bedroom, Accessible Entrance
Porch Front Porch, Rear Porch
Total Parking Spaces 2
Building
Lot Description Back Yard, Front Yard
Story One
Sewer Septic Tank
Water Public
Architectural Style Contemporary/Modern
Level or Stories One
Structure Type Frame
New Construction No
Construction Status Resale
Schools
Elementary Schools Berkeley Lake
Middle Schools Duluth
High Schools Duluth
Others
Senior Community no
Restrictions false
Tax ID R6300 025
Ownership Fee Simple
Special Listing Condition None
Read Less

Bought with Non FMLS Member




