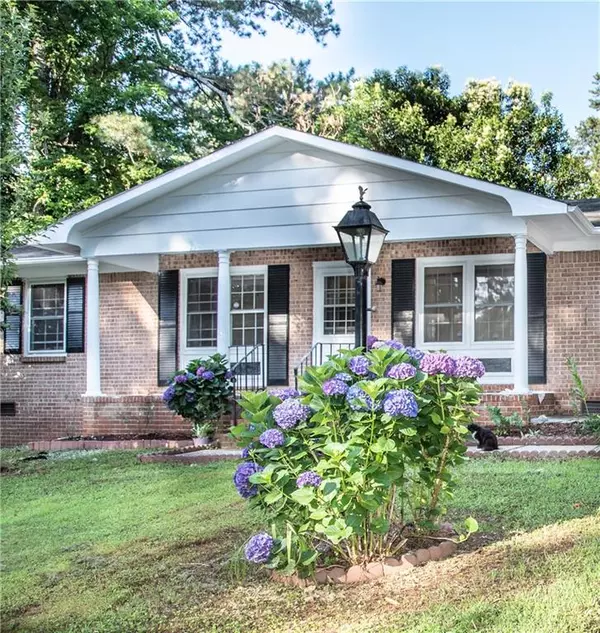For more information regarding the value of a property, please contact us for a free consultation.
1225 S Minister DR Tucker, GA 30084
Want to know what your home might be worth? Contact us for a FREE valuation!

Our team is ready to help you sell your home for the highest possible price ASAP
Key Details
Sold Price $301,000
Property Type Single Family Home
Sub Type Single Family Residence
Listing Status Sold
Purchase Type For Sale
Square Footage 1,518 sqft
Price per Sqft $198
Subdivision Hampshire Hills
MLS Listing ID 6899673
Sold Date 07/19/21
Style Ranch
Bedrooms 3
Full Baths 2
Construction Status Resale
HOA Y/N No
Originating Board FMLS API
Year Built 1971
Annual Tax Amount $3,023
Tax Year 2020
Lot Size 0.350 Acres
Acres 0.35
Property Description
Such an fantastic four sided brick ranch home in a quiet established neighborhood with a bigger lot of total 0.35 acres. Such a beautiful level front yard with super long drive-way with lovely nature around the property. Upon entering the home, you will see the lovely open front porch, the hardwood floor is so flowing throughout the home. The family room with the fireplace and skylight for more natural lights coming in. The spacious three bedrooms are ready for you to move in. Public sewer and public water, no HOA, no rental restrictions and 2 car garage. This beautiful home is so convenient to many shopping centers, groceries, restaurants, golf, parks and it is about 5 minutes from I85. Roof and HVAC-AC is about 5 years old. The hot water heater is about 8 years old.
If you are looking for a lovely ranch with four sided brick which requires low maintenance; if you are looking for a home with a big level yard with lovely nature surrounding in a quiet neighborhood yet minutes away from the shopping centers, this is the home for you. Sold as is. Locations, locations, locations. Hurry. It won't last long!!!!!!
Please request via showing time- will get it approved quickly.
Location
State GA
County Gwinnett
Area 65 - Gwinnett County
Lake Name None
Rooms
Bedroom Description Master on Main
Other Rooms None
Basement None
Main Level Bedrooms 3
Dining Room Dining L, Open Concept
Interior
Interior Features Walk-In Closet(s), Other
Heating Natural Gas
Cooling Ceiling Fan(s), Central Air
Flooring Ceramic Tile, Hardwood
Fireplaces Number 1
Fireplaces Type Family Room
Window Features Skylight(s)
Appliance Dishwasher
Laundry Laundry Room
Exterior
Exterior Feature Garden, Private Yard
Parking Features Attached, Driveway, Garage
Garage Spaces 1.0
Fence Back Yard
Pool None
Community Features None
Utilities Available Electricity Available, Natural Gas Available, Sewer Available, Water Available
Waterfront Description None
View Other
Roof Type Composition
Street Surface Paved
Accessibility Accessible Bedroom, Accessible Doors, Accessible Entrance, Accessible Full Bath, Grip-Accessible Features, Accessible Hallway(s), Accessible Kitchen, Accessible Kitchen Appliances
Handicap Access Accessible Bedroom, Accessible Doors, Accessible Entrance, Accessible Full Bath, Grip-Accessible Features, Accessible Hallway(s), Accessible Kitchen, Accessible Kitchen Appliances
Porch Front Porch
Total Parking Spaces 2
Building
Lot Description Back Yard, Front Yard, Level, Private
Story One
Sewer Public Sewer
Water Public
Architectural Style Ranch
Level or Stories One
Structure Type Brick 4 Sides
New Construction No
Construction Status Resale
Schools
Elementary Schools Nesbit
Middle Schools Lilburn
High Schools Meadowcreek
Others
Senior Community no
Restrictions false
Tax ID R6192B002
Ownership Fee Simple
Financing no
Special Listing Condition None
Read Less

Bought with Opendoor Brokerage, LLC




