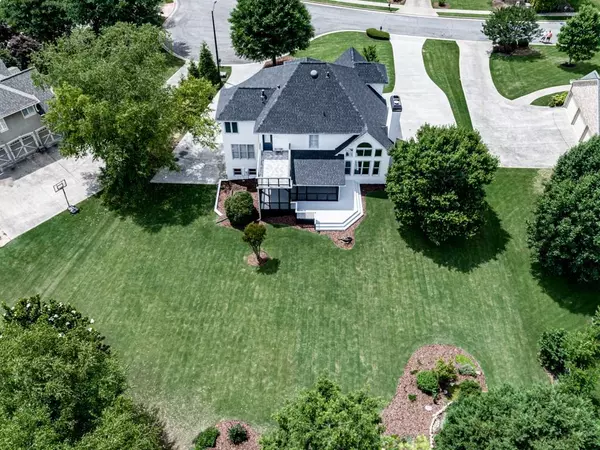For more information regarding the value of a property, please contact us for a free consultation.
1064 Avery Creek DR Woodstock, GA 30188
Want to know what your home might be worth? Contact us for a FREE valuation!

Our team is ready to help you sell your home for the highest possible price ASAP
Key Details
Sold Price $660,000
Property Type Single Family Home
Sub Type Single Family Residence
Listing Status Sold
Purchase Type For Sale
Square Footage 3,079 sqft
Price per Sqft $214
Subdivision Bradshaw Farm
MLS Listing ID 6899018
Sold Date 07/23/21
Style Traditional, Other
Bedrooms 4
Full Baths 4
Construction Status Updated/Remodeled
HOA Fees $650
HOA Y/N Yes
Originating Board FMLS API
Year Built 1996
Annual Tax Amount $3,702
Tax Year 2020
Lot Size 0.590 Acres
Acres 0.59
Property Description
STOP THE CAR! This is truly a home you won't want to leave! Beautifully situated on lush yard w/ front view of the golf course! Soaring two story foyer welcomes you w/ 1st of 2 stairwells! Formal living & dining room lead you into high end stunning kitchen. Kitchen offers custom cabinets, exotic countertops, stainless appliances, spacious center island, 2 sinks and more! Fireside family rm w/ vaulted & beamed ceiling brings a dynamic feel! Large windows across the back of the home overlooks serene level landscaped yard! Master ensuite bath is 2020 Design WINNER in My Home magazine! Spacious suite w/ his/her closets and private balcony for star gazing! High tech master bath!! Steamist shower offers separate settings for each person! With the touch of a button control your water pressure, use 1,2 or 3 shower heads, steam, multiple LED light settings, 2 choices of aroma therapy, bluetooth speakers turn the ceiling into an incredible sound system! Heated floors! Electric privacy film turns the windows to a frosted private setting with the flip of a switch! Double vanities and soaking tub...I could go on & on! Spacious secondary bedrooms! Large screened porch w/fans plus grilling deck! Finished media/gameroom/5th bedroom option in basement with full bath! Basement has gas/water hook ups to easily build out in-law suite with full kitchen. Two car garage on main level AND second driveway on basement side with 2 additional garage bays (one you can park tandem) All in all a 5 car garage! New carpet, new hardwood floors, fresh paint, new roof, new water heater, new front door...the list goes on and on! Hardcoat Stucco! Home conveniently located near neighborhood amenities-golf course, multiple swimming pools, swim team & tennis courts! Great schools!
Location
State GA
County Cherokee
Area 113 - Cherokee County
Lake Name None
Rooms
Bedroom Description Other
Other Rooms None
Basement Daylight, Exterior Entry, Finished, Finished Bath, Full, Interior Entry
Main Level Bedrooms 1
Dining Room Seats 12+, Separate Dining Room
Interior
Interior Features Beamed Ceilings, Bookcases, Disappearing Attic Stairs, Double Vanity, Entrance Foyer 2 Story, High Speed Internet, Walk-In Closet(s), Other
Heating Forced Air, Natural Gas
Cooling Ceiling Fan(s), Central Air
Flooring Carpet, Hardwood
Fireplaces Number 1
Fireplaces Type Family Room, Gas Log
Window Features Insulated Windows
Appliance Dishwasher, Gas Cooktop, Gas Oven, Microwave, Self Cleaning Oven
Laundry Laundry Room, Upper Level
Exterior
Exterior Feature Balcony, Garden, Private Front Entry, Private Rear Entry, Private Yard
Parking Features Driveway, Garage, Garage Door Opener, Garage Faces Side, Kitchen Level
Garage Spaces 5.0
Fence None
Pool None
Community Features Clubhouse, Golf, Homeowners Assoc, Near Schools, Near Shopping, Playground, Pool, Sidewalks, Street Lights, Swim Team, Tennis Court(s)
Utilities Available Cable Available, Electricity Available, Natural Gas Available, Phone Available, Sewer Available, Underground Utilities, Water Available
View Golf Course, Other
Roof Type Composition
Street Surface Paved
Accessibility Accessible Entrance
Handicap Access Accessible Entrance
Porch Covered, Deck, Rear Porch, Screened
Total Parking Spaces 5
Building
Lot Description Back Yard, Cul-De-Sac, Front Yard, Landscaped, Level, Other
Story Two
Sewer Public Sewer
Water Public
Architectural Style Traditional, Other
Level or Stories Two
Structure Type Cement Siding, Stucco
New Construction No
Construction Status Updated/Remodeled
Schools
Elementary Schools Hickory Flat - Cherokee
Middle Schools Dean Rusk
High Schools Sequoyah
Others
Senior Community no
Restrictions false
Tax ID 15N27A 074
Special Listing Condition None
Read Less

Bought with Atlanta Communities




