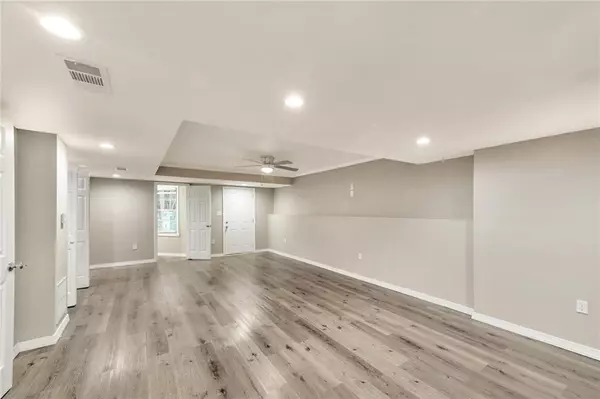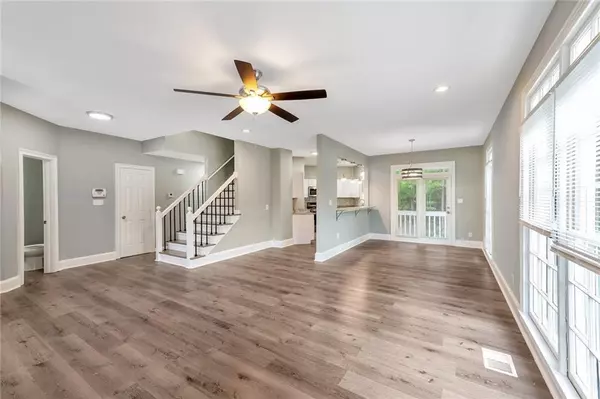For more information regarding the value of a property, please contact us for a free consultation.
1054 Brandon LN Stone Mountain, GA 30083
Want to know what your home might be worth? Contact us for a FREE valuation!

Our team is ready to help you sell your home for the highest possible price ASAP
Key Details
Sold Price $311,500
Property Type Single Family Home
Sub Type Single Family Residence
Listing Status Sold
Purchase Type For Sale
Square Footage 2,060 sqft
Price per Sqft $151
Subdivision Brandon Ridge
MLS Listing ID 6901093
Sold Date 06/29/21
Style Traditional
Bedrooms 4
Full Baths 3
Half Baths 2
Construction Status Updated/Remodeled
HOA Y/N No
Originating Board FMLS API
Year Built 1988
Annual Tax Amount $2,345
Tax Year 2020
Lot Size 8,712 Sqft
Acres 0.2
Property Description
Welcome to 1054 Brandon Lane, a masterpiece in the enchanting Brandon Ridge community on a magnificently landscaped lot. This pristinely renovated, four bedroom, five bath masterpiece offers over two-thousand square feet of pure enchantment, and luxurious upgrades throughout. The spacious, main level guides you to the beautiful, living room and adjourning dining room, lit with natural light and gorgeous chandeliers. Escape into the owner's suite with space galore, a modern day oasis located on the main level which opens to a private balcony. Beautiful, large tile a showcase feature in the en suite bathroom with a vanity, separate shower, enormous Jacuzzi tub, separate water-closet, and oversized closet. Gorgeous countertops and upscale fixtures accent the kitchen with designer cabinetry. The kitchen hosts plenty of storage, modern colors, exquisite finishes, and a beautiful backsplash. The gorgeous floors lead you to the grand family room with a relaxing view of your spacious backyard from the large, glass doors. The second level welcomes you with a remarkable amount of space in two additional bedrooms and an exquisite guest bathroom. The lower level/ basement area is exceptionally finished and opens to a spacious entertaining area and an additional bedroom and en-suite bath. Within close proximity to I-20 & I-285, major highways to the Atlanta Hartsfield-Jackson Airport, Stonecrest, Arabia Mountain Trail, Stonecrest Marketplace, fine dining, outdoor recreation and plenty of shopping. With curb appeal galore and a huge backyard, this jewel is an absolute MUST SEE.
Location
State GA
County Dekalb
Area 42 - Dekalb-East
Lake Name None
Rooms
Bedroom Description Master on Main
Other Rooms None
Basement Daylight, Exterior Entry, Finished, Finished Bath, Full, Interior Entry
Main Level Bedrooms 1
Dining Room Other
Interior
Interior Features Double Vanity, Walk-In Closet(s), Other
Heating Electric, Forced Air, Natural Gas
Cooling Ceiling Fan(s), Central Air
Flooring Other
Fireplaces Number 1
Fireplaces Type Family Room, Gas Starter, Living Room
Window Features None
Appliance Other
Laundry In Basement, Laundry Room
Exterior
Exterior Feature Balcony
Parking Features Garage
Garage Spaces 2.0
Fence None
Pool None
Community Features None
Utilities Available Electricity Available, Natural Gas Available, Sewer Available, Water Available
Waterfront Description None
View Other
Roof Type Composition
Street Surface Concrete
Accessibility Accessible Entrance
Handicap Access Accessible Entrance
Porch Deck, Patio
Total Parking Spaces 2
Building
Lot Description Level
Story Three Or More
Sewer Public Sewer
Water Public
Architectural Style Traditional
Level or Stories Three Or More
Structure Type Stucco
New Construction No
Construction Status Updated/Remodeled
Schools
Elementary Schools Allgood - Dekalb
Middle Schools Redan
High Schools Redan
Others
Senior Community no
Restrictions false
Tax ID 15 226 02 130
Ownership Fee Simple
Financing no
Special Listing Condition None
Read Less

Bought with Powerhouse Real Estate




