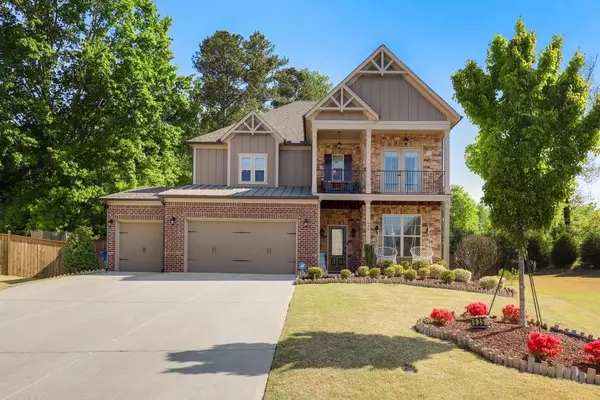For more information regarding the value of a property, please contact us for a free consultation.
935 Pressing DR Alpharetta, GA 30004
Want to know what your home might be worth? Contact us for a FREE valuation!

Our team is ready to help you sell your home for the highest possible price ASAP
Key Details
Sold Price $643,000
Property Type Single Family Home
Sub Type Single Family Residence
Listing Status Sold
Purchase Type For Sale
Square Footage 3,279 sqft
Price per Sqft $196
Subdivision Enclave At Brandywine
MLS Listing ID 6873742
Sold Date 06/17/21
Style Craftsman
Bedrooms 4
Full Baths 3
Half Baths 1
Construction Status Resale
HOA Fees $685
HOA Y/N Yes
Originating Board FMLS API
Year Built 2018
Annual Tax Amount $4,956
Tax Year 2020
Lot Size 0.450 Acres
Acres 0.45
Property Description
Nestled within the Enclave @ Brandywine community you'll find this 3yr. old meticulously maintained home. It's located on a .45 acre,level, cul-de-sac, fenced lot w/ irrigation system. From the moment you enter the welcoming foyer you'll be amazed with the amount of attention to detail. The unique floorplan offers formal dining to the right and to the left down a rear hallway is access to the 3 car garage w/ epoxied floor & private office with French doors. Hardwood floors throughout w/exception of secondary bdrms. Soaring ceiling in the grand fireside den. The Chef's kitchen has upgraded Quartz countertops, SS appliances, Viking 5 Burner gas range & Vent Hood and designer faucet. Across from the walk-in Pantry is a convenient Butler's Pantry. Custom ceiling molding is found throughout the house. Rare dbl. Primary suites - one on each level w/ walk-in closets. All closets offer custom adjustable closet shelving. Open loft and 2 additional secondary bedrooms. Custom window treatments & lighting throughout. This home also offers Smart Thermostats & Locks. One of the secondary bedrooms has a custom designed wall & French doors that open up to a balcony. Upgraded mantel. Main level laundry room w/ utility sink. Community has a central mailbox center.
Location
State GA
County Forsyth
Area 222 - Forsyth County
Lake Name None
Rooms
Bedroom Description None
Other Rooms Shed(s)
Basement None
Main Level Bedrooms 1
Dining Room Butlers Pantry, Open Concept
Interior
Interior Features Entrance Foyer, High Ceilings 9 ft Main, High Ceilings 9 ft Upper, High Speed Internet, Low Flow Plumbing Fixtures, Smart Home, Tray Ceiling(s), Walk-In Closet(s), Other
Heating Central, Natural Gas
Cooling Ceiling Fan(s), Central Air
Flooring Carpet, Ceramic Tile, Hardwood
Fireplaces Number 1
Fireplaces Type Family Room
Window Features Insulated Windows
Appliance Dishwasher, Disposal, Gas Cooktop, Microwave, Self Cleaning Oven
Laundry Laundry Room, Main Level, Mud Room
Exterior
Exterior Feature Balcony, Private Yard, Storage
Parking Features Attached, Garage, Garage Door Opener, Garage Faces Front, Level Driveway
Garage Spaces 3.0
Fence Back Yard, Fenced, Privacy
Pool None
Community Features Homeowners Assoc, Near Trails/Greenway, Park, Restaurant, Street Lights
Utilities Available Cable Available, Electricity Available, Natural Gas Available, Phone Available, Sewer Available, Underground Utilities, Water Available
Waterfront Description None
View Other
Roof Type Shingle
Street Surface Asphalt
Accessibility Accessible Entrance
Handicap Access Accessible Entrance
Porch Covered, Front Porch, Patio
Total Parking Spaces 3
Building
Lot Description Back Yard, Cul-De-Sac
Story Two
Sewer Public Sewer
Water Public
Architectural Style Craftsman
Level or Stories Two
Structure Type Other
New Construction No
Construction Status Resale
Schools
Elementary Schools Brandywine
Middle Schools Desana
High Schools Denmark High School
Others
HOA Fee Include Maintenance Grounds, Reserve Fund
Senior Community no
Restrictions false
Tax ID 020 684
Ownership Fee Simple
Financing no
Special Listing Condition None
Read Less

Bought with Realty One Group Edge


