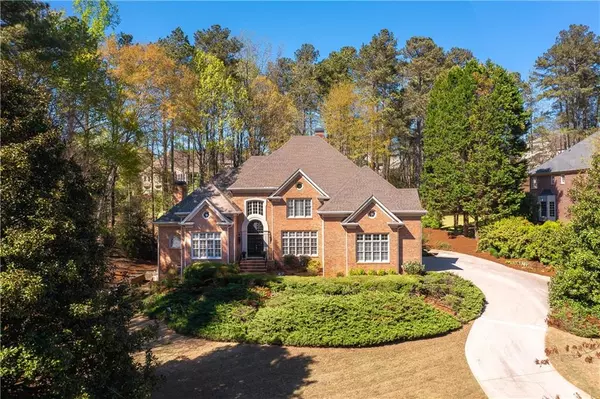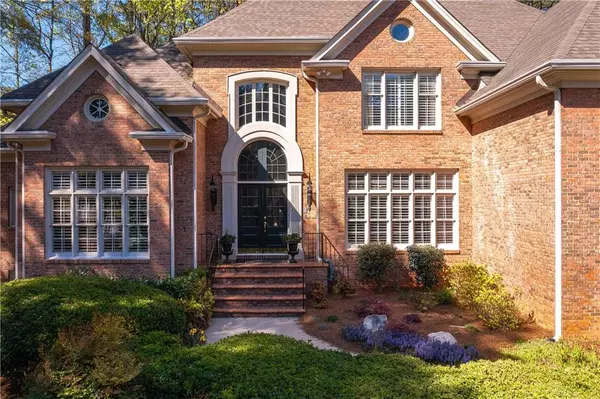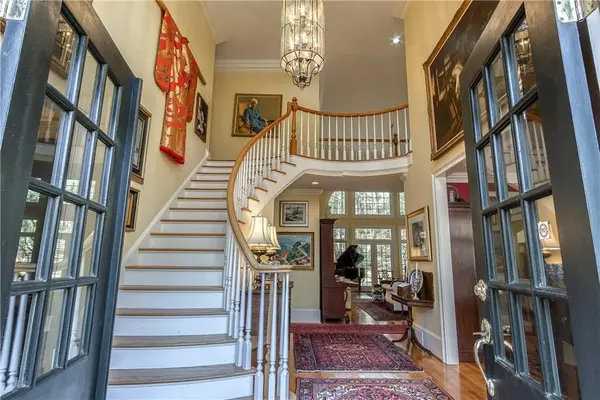For more information regarding the value of a property, please contact us for a free consultation.
2210 River Cliff DR Roswell, GA 30076
Want to know what your home might be worth? Contact us for a FREE valuation!

Our team is ready to help you sell your home for the highest possible price ASAP
Key Details
Sold Price $842,000
Property Type Single Family Home
Sub Type Single Family Residence
Listing Status Sold
Purchase Type For Sale
Square Footage 7,458 sqft
Price per Sqft $112
Subdivision Horseshoe Bend
MLS Listing ID 6862113
Sold Date 07/28/21
Style Traditional
Bedrooms 5
Full Baths 5
Half Baths 3
Construction Status Resale
HOA Fees $500
HOA Y/N Yes
Originating Board FMLS API
Year Built 1990
Annual Tax Amount $6,227
Tax Year 2020
Lot Size 0.680 Acres
Acres 0.6797
Property Description
Standing Tall on a wooded Corner Lot, this spectacular residence filled w/style and charm has it ALL! "4-Side Brick", Mst on Main, 5 Bedrooms, 5 Full/3 Half Baths, 3 Fireplaces, 3-Car Side Entry Garage, Full-Finished Daylight Basement. From the time you enter the double doors to the Elegant Two-Story Foyer w/ curved stairway, you will be struck by this home's flawless attention to detail and grandeur. A "Must See" for your clients searching for "Country Club Lifestyle" outside the Perimeter, located in close proximity to "Membership Only" Horseshoe Bend County Club. Custom Trim package like no other/over-sized baseboards and exquisite crown molding throughout. The same impeccable style carries through to all areas and your guests will love having Private/Separate Baths in each of the over-sized Bedrooms. Beautiful Hardwood Floors on Main and Upper Hallway, Huge Walk-In Closets and great storage areas. Daylight "Open Plan" Terrance Level complete with Wine Storage Area, Workshop and Potting area. Walk-Out from main living areas to Serene Garden and Patios with railroad tie stairs leading to upper terrance level, perfect for "Play-Ground Paradise" for Kids!
Location
State GA
County Fulton
Area 14 - Fulton North
Lake Name None
Rooms
Bedroom Description Master on Main, Sitting Room, Studio
Other Rooms None
Basement Daylight, Exterior Entry, Finished, Finished Bath, Full, Interior Entry
Main Level Bedrooms 1
Dining Room Seats 12+, Separate Dining Room
Interior
Interior Features Bookcases, Double Vanity, Entrance Foyer, Entrance Foyer 2 Story, High Ceilings 9 ft Upper, High Ceilings 10 ft Main, High Speed Internet, Tray Ceiling(s), Walk-In Closet(s), Wet Bar
Heating Central, Forced Air, Natural Gas, Zoned
Cooling Ceiling Fan(s), Central Air, Humidity Control, Zoned
Flooring Carpet, Ceramic Tile, Hardwood
Fireplaces Number 3
Fireplaces Type Basement, Family Room, Gas Log, Gas Starter, Master Bedroom
Window Features Insulated Windows, Shutters
Appliance Dishwasher, Disposal, Double Oven, Refrigerator
Laundry Laundry Room, Main Level, Mud Room
Exterior
Exterior Feature Garden, Private Yard
Parking Features Attached, Garage, Garage Door Opener, Garage Faces Side, Kitchen Level
Garage Spaces 3.0
Fence None
Pool None
Community Features Clubhouse, Fitness Center, Golf, Homeowners Assoc, Lake, Near Schools, Near Shopping, Near Trails/Greenway, Pickleball, Street Lights, Swim Team, Tennis Court(s)
Utilities Available Cable Available, Electricity Available, Natural Gas Available, Phone Available, Sewer Available, Underground Utilities, Water Available
Waterfront Description None
View Other
Roof Type Composition, Shingle
Street Surface Asphalt, Paved
Accessibility None
Handicap Access None
Porch Patio
Total Parking Spaces 3
Building
Lot Description Back Yard, Corner Lot, Front Yard, Landscaped, Sloped
Story Three Or More
Sewer Public Sewer
Water Public
Architectural Style Traditional
Level or Stories Three Or More
Structure Type Brick 4 Sides
New Construction No
Construction Status Resale
Schools
Elementary Schools River Eves
Middle Schools Holcomb Bridge
High Schools Centennial
Others
HOA Fee Include Reserve Fund, Security
Senior Community no
Restrictions false
Tax ID 12 268207160027
Ownership Fee Simple
Financing no
Special Listing Condition None
Read Less

Bought with James Benjamin Company




