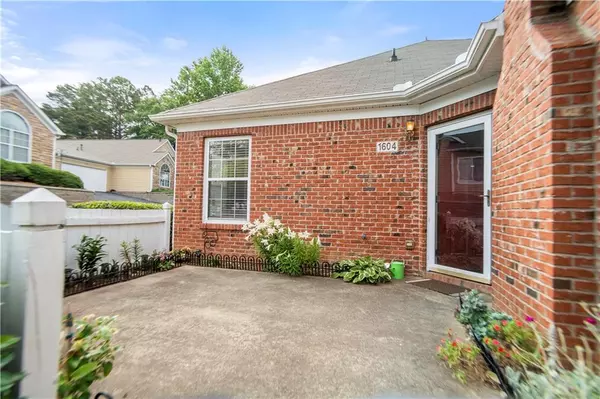For more information regarding the value of a property, please contact us for a free consultation.
2191 Rockbridge RD #1604 Stone Mountain, GA 30087
Want to know what your home might be worth? Contact us for a FREE valuation!

Our team is ready to help you sell your home for the highest possible price ASAP
Key Details
Sold Price $225,000
Property Type Condo
Sub Type Condominium
Listing Status Sold
Purchase Type For Sale
Square Footage 1,293 sqft
Price per Sqft $174
Subdivision Villas At Stone Mountain
MLS Listing ID 6896558
Sold Date 07/16/21
Style Ranch
Bedrooms 2
Full Baths 2
Construction Status Resale
HOA Fees $250
HOA Y/N Yes
Originating Board FMLS API
Year Built 2000
Annual Tax Amount $2,776
Tax Year 2020
Lot Size 435 Sqft
Acres 0.01
Property Description
Welcome to this beautifully maintained condo at The Villas at Stone Mountain. Walking onto the property the first thing you notice is a garden patio great for summer time drinks of tea and relaxing after a long day. Upon entry to the home you will be delighted with the natural light that radiates through a picture window in the family room. Cathedral ceilings make the entertaining space feel welcoming and large. New hardwood flooring, paint and fixtures make this home move in ready as do the stainless steel appliances in the kitchen. Down the main hall you will find 2 nicely sized bedrooms of which the owners suite has a walk in closet and en suite bathroom. The secondary bedroom easily accommodates a queen bed great for guests or a potential roommate. A Nest thermostat was recently installed making this smart house an even smarter buy! Finally to the rear of the home and through the kitchen you have a separate full sized laundry room that leads you to a fully attached 2 car garage with extra space for storage or crafting! Gwinnett County schools with the ease of access to highway 78 and Stone Mountain!
Location
State GA
County Gwinnett
Area 65 - Gwinnett County
Lake Name None
Rooms
Bedroom Description Master on Main
Other Rooms None
Basement None
Main Level Bedrooms 2
Dining Room Open Concept
Interior
Interior Features Cathedral Ceiling(s), Smart Home
Heating Central
Cooling Central Air
Flooring Hardwood
Fireplaces Number 1
Fireplaces Type Living Room
Window Features None
Appliance Dishwasher, Gas Oven
Laundry Laundry Room
Exterior
Exterior Feature None
Parking Features Garage
Garage Spaces 2.0
Fence None
Pool None
Community Features Clubhouse, Fitness Center, Homeowners Assoc, Park, Pool
Utilities Available Cable Available, Electricity Available, Natural Gas Available, Sewer Available, Underground Utilities, Water Available
Waterfront Description None
View Mountain(s)
Roof Type Shingle
Street Surface Paved
Accessibility None
Handicap Access None
Porch Patio
Total Parking Spaces 2
Building
Lot Description Level
Story One
Sewer Public Sewer
Water Public
Architectural Style Ranch
Level or Stories One
Structure Type Brick Front
New Construction No
Construction Status Resale
Schools
Elementary Schools Annistown
Middle Schools Shiloh
High Schools Shiloh
Others
Senior Community no
Restrictions true
Tax ID R6058 293
Ownership Condominium
Financing no
Special Listing Condition None
Read Less

Bought with Crown Realty Group




