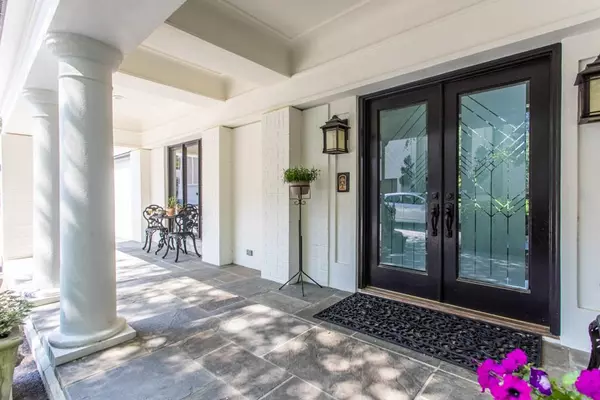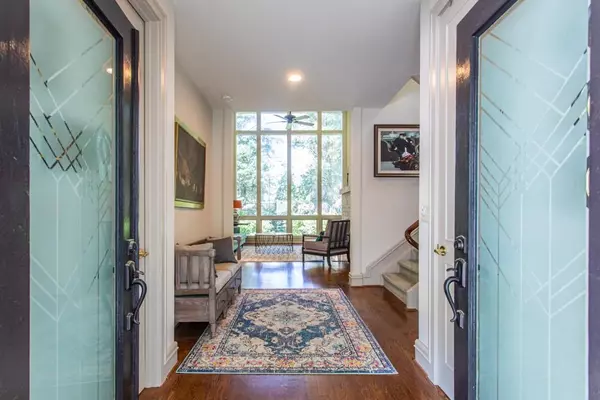For more information regarding the value of a property, please contact us for a free consultation.
1094 Parker PL NE Atlanta, GA 30324
Want to know what your home might be worth? Contact us for a FREE valuation!

Our team is ready to help you sell your home for the highest possible price ASAP
Key Details
Sold Price $950,000
Property Type Single Family Home
Sub Type Single Family Residence
Listing Status Sold
Purchase Type For Sale
Square Footage 4,348 sqft
Price per Sqft $218
Subdivision Parker Place - Lavista Park
MLS Listing ID 6891090
Sold Date 08/06/21
Style Contemporary/Modern
Bedrooms 4
Full Baths 4
Half Baths 1
Construction Status Resale
HOA Fees $100
HOA Y/N No
Originating Board FMLS API
Year Built 1990
Annual Tax Amount $8,523
Tax Year 2020
Lot Size 0.300 Acres
Acres 0.3
Property Description
This distinctly custom contemporary home is the perfect entertainer's paradise! Note the majestic entrance to the light-filled, 2-story wall of windows in the living room, excellent craftsmanship apparent in the beautiful open kitchen with large island, granite counters, high-end appliances, and facing large dining room with tray ceiling, lovely built-ins, and floor to ceiling windows. More amazing features include 2 large primary suites (including one on main containing a recently remodeled bathroom), 2 living area fireplaces, separate loft office & upstairs bedroom/bathroom suite, full finished basement with family room, 2nd primary suite, 4th bedroom & bathroom, full kitchen, laundry, & huge office/flex room! Plus, outdoor space includes a giant patio containing pond with waterfall, splendid painted mural, and a raised side yard perfect for adding a pool or to create one's own plush garden (potting shed included). Additional features include a large 2-car garage, generous storage, integrated speaker system, hardwood floors, a 5 ft. safe, zoned HVAC, & even more recent updates. In addition, this home's central location makes for a short commute to the business districts of Buckhead, Midtown/Downtown, Emory U, CDC, Piedmont Hospital, & with quick access to I-85/75 connector and 400N. See for yourself and consider making this unique home your own!
Location
State GA
County Dekalb
Area 52 - Dekalb-West
Lake Name None
Rooms
Bedroom Description In-Law Floorplan, Master on Main
Other Rooms Outbuilding
Basement Daylight, Exterior Entry, Finished, Full, Interior Entry
Main Level Bedrooms 1
Dining Room Open Concept, Seats 12+
Interior
Interior Features Bookcases, Coffered Ceiling(s), Disappearing Attic Stairs, Double Vanity, Entrance Foyer, High Ceilings 10 ft Main, High Ceilings 10 ft Lower, High Speed Internet, Low Flow Plumbing Fixtures, Tray Ceiling(s), Walk-In Closet(s)
Heating Central, Forced Air, Natural Gas, Zoned
Cooling Ceiling Fan(s), Central Air, Zoned
Flooring Carpet, Ceramic Tile, Hardwood
Fireplaces Number 2
Fireplaces Type Basement, Family Room, Gas Log, Gas Starter, Living Room
Window Features Insulated Windows, Skylight(s)
Appliance Dishwasher, Disposal, Double Oven, Dryer, Gas Cooktop, Gas Oven, Gas Range, Microwave, Refrigerator, Washer
Laundry Laundry Room, Main Level
Exterior
Exterior Feature Courtyard, Garden, Private Rear Entry, Private Yard, Storage
Parking Features Covered, Driveway, Garage, Garage Faces Front, On Street, Parking Pad
Garage Spaces 2.0
Fence Back Yard, Fenced
Pool None
Community Features Homeowners Assoc, Near Marta, Near Schools, Near Shopping, Public Transportation, Sidewalks, Street Lights
Utilities Available Cable Available, Electricity Available, Natural Gas Available, Phone Available, Sewer Available, Water Available
Waterfront Description None
View Other
Roof Type Composition, Shingle
Street Surface Concrete
Accessibility None
Handicap Access None
Porch Front Porch
Total Parking Spaces 4
Building
Lot Description Corner Lot, Cul-De-Sac, Landscaped, Private, Wooded
Story Three Or More
Sewer Public Sewer
Water Public
Architectural Style Contemporary/Modern
Level or Stories Three Or More
Structure Type Frame, Stucco
New Construction No
Construction Status Resale
Schools
Elementary Schools Briar Vista
Middle Schools Druid Hills
High Schools Druid Hills
Others
HOA Fee Include Reserve Fund, Sewer, Water
Senior Community no
Restrictions false
Tax ID 18 154 10 005
Ownership Fee Simple
Financing no
Special Listing Condition None
Read Less

Bought with PalmerHouse Properties




