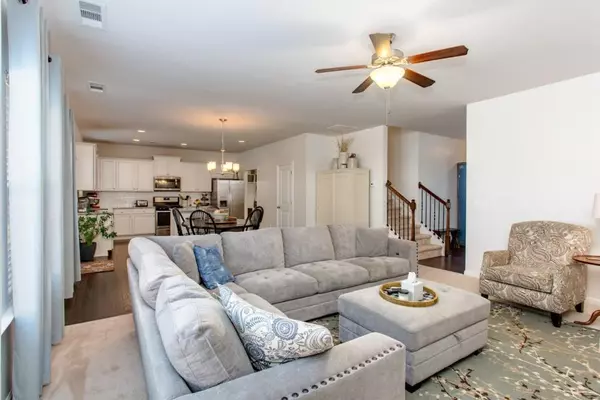For more information regarding the value of a property, please contact us for a free consultation.
210 Ashburn CT Canton, GA 30115
Want to know what your home might be worth? Contact us for a FREE valuation!

Our team is ready to help you sell your home for the highest possible price ASAP
Key Details
Sold Price $409,800
Property Type Single Family Home
Sub Type Single Family Residence
Listing Status Sold
Purchase Type For Sale
Square Footage 2,664 sqft
Price per Sqft $153
Subdivision Harmony On The Lakes
MLS Listing ID 6885508
Sold Date 07/23/21
Style Traditional
Bedrooms 4
Full Baths 3
Half Baths 1
Construction Status Resale
HOA Fees $242
HOA Y/N Yes
Originating Board FMLS API
Year Built 2016
Annual Tax Amount $3,707
Tax Year 2020
Lot Size 0.280 Acres
Acres 0.28
Property Description
Appealing 4 bedroom/3.5 bathroom move-in ready home in Harmony on the Lakes. Ideally located on a cul-de-sac with a large front yard, long driveway and right across the street from the pool. Open concept floor plan features a flex room off the foyer perfect for either a dining room, office or TV room. Large fireside great room with built-in cabinets and wall of windows overlooking the private back yard. A magnificent kitchen with plenty of white cabinets, large island, subway tile back splash, granite countertops and stainless steel appliances. Mudroom area and storage closets as you come in from the garage. Upstairs Master Suite with sitting room and trey ceiling. Master bath features a soaking tub, separate shower, dual vanities, walk-in and linen closets. One of the secondary bedrooms has higher ceilings and en-suite tiled bath. The other 2 bedrooms with walk-in closets and one with higher ceiling share the tiled bathroom. Laundry room with linen closet upstairs. Plenty of storage throughout the home. Besides the cozy front porch, enjoy the enlarged brick patio in the back yard, fire pit, vegetable garden as you go up the stairs to the level upper back yard. Spectacular amenities such as community lake, dock, walking trails, pool, tennis, playgrounds!
Location
State GA
County Cherokee
Area 113 - Cherokee County
Lake Name None
Rooms
Bedroom Description Sitting Room
Other Rooms None
Basement None
Dining Room Seats 12+, Separate Dining Room
Interior
Interior Features Bookcases, Disappearing Attic Stairs, Entrance Foyer, High Ceilings 9 ft Main, High Ceilings 9 ft Upper, High Speed Internet, Tray Ceiling(s), Walk-In Closet(s)
Heating Forced Air, Natural Gas, Zoned
Cooling Ceiling Fan(s), Central Air, Zoned
Flooring Carpet, Ceramic Tile, Hardwood
Fireplaces Number 1
Fireplaces Type Factory Built, Great Room
Window Features Insulated Windows
Appliance Dishwasher, Disposal, Gas Range, Gas Water Heater, Microwave, Refrigerator, Self Cleaning Oven
Laundry Laundry Room, Upper Level
Exterior
Exterior Feature Private Yard
Parking Features Attached, Garage, Garage Faces Front, Kitchen Level, Level Driveway
Garage Spaces 2.0
Fence None
Pool None
Community Features Clubhouse, Community Dock, Homeowners Assoc, Lake, Near Schools, Near Trails/Greenway, Park, Playground, Pool, Street Lights, Swim Team, Tennis Court(s)
Utilities Available Cable Available, Electricity Available, Natural Gas Available, Phone Available, Sewer Available, Underground Utilities, Water Available
Waterfront Description None
View Other
Roof Type Composition
Street Surface Asphalt
Accessibility None
Handicap Access None
Porch Front Porch, Patio
Total Parking Spaces 2
Building
Lot Description Back Yard, Cul-De-Sac, Front Yard, Landscaped, Level, Private
Story Two
Sewer Public Sewer
Water Public
Architectural Style Traditional
Level or Stories Two
Structure Type Brick Front, Cement Siding, Frame
New Construction No
Construction Status Resale
Schools
Elementary Schools Indian Knoll
Middle Schools Dean Rusk
High Schools Sequoyah
Others
HOA Fee Include Swim/Tennis
Senior Community no
Restrictions false
Tax ID 15N19B 483
Ownership Fee Simple
Financing no
Special Listing Condition None
Read Less

Bought with Rasmus Real Estate Group, Inc.




