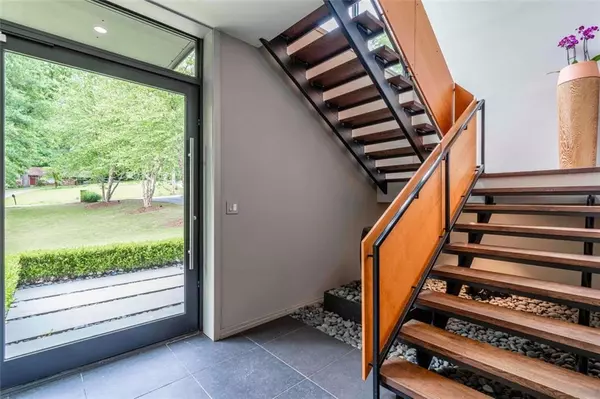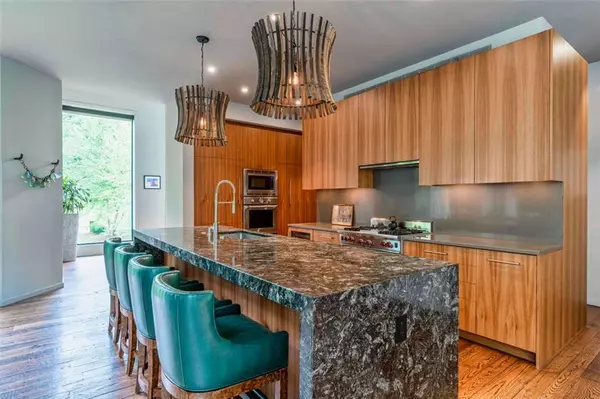For more information regarding the value of a property, please contact us for a free consultation.
1303 Hopkins TER NE Atlanta, GA 30324
Want to know what your home might be worth? Contact us for a FREE valuation!

Our team is ready to help you sell your home for the highest possible price ASAP
Key Details
Sold Price $2,250,000
Property Type Single Family Home
Sub Type Single Family Residence
Listing Status Sold
Purchase Type For Sale
Square Footage 7,477 sqft
Price per Sqft $300
Subdivision Lavista Park
MLS Listing ID 6883649
Sold Date 07/01/21
Style Contemporary/Modern
Bedrooms 5
Full Baths 6
Half Baths 2
Construction Status Resale
HOA Y/N No
Originating Board FMLS API
Year Built 2015
Annual Tax Amount $12,958
Tax Year 2020
Lot Size 0.500 Acres
Acres 0.5
Property Description
Builders Personal Oasis first time to market! Magnificent modern in LaVista Park by Wise Builders with detailed craftsmanship & luxurious features at every turn. True entertainer's dream home featuring reclaimed north GA barnwood flooring, 13' ceilings in living, high-end appliances, designer island countertop, custom made cabinetry, & butler's pantry. Light-filled open concept living and dining lead to your heated saltwater pool and hot tub at the center of the home, with a motorized pool cover, plus low maintenance astroturf yard. Enjoy backyard barbecues with friends and family -- there's even an outdoor shower for rinsing off before heading inside! You'll love the spa bath in the owner's suite featuring heated floors, luxurious shower & separate soaking tub. Enjoy the Sonos surround sound system as you take the elevator down to the 4-car garage, in-law suite and gym. Don't miss the oversized parking pad for additional guests! All this in a convenient location to Emory, schools and shopping!
Location
State GA
County Dekalb
Area 52 - Dekalb-West
Lake Name None
Rooms
Bedroom Description In-Law Floorplan, Master on Main
Other Rooms None
Basement Exterior Entry, Finished, Finished Bath, Full, Interior Entry
Main Level Bedrooms 2
Dining Room Butlers Pantry, Seats 12+
Interior
Interior Features High Ceilings 10 ft Main, High Ceilings 10 ft Upper
Heating Forced Air
Cooling Central Air
Flooring Carpet, Hardwood
Fireplaces Number 1
Fireplaces Type Gas Starter, Great Room
Window Features Insulated Windows
Appliance Dishwasher, Disposal, Dryer, Gas Oven, Gas Range, Microwave, Refrigerator, Washer
Laundry Laundry Room, Main Level
Exterior
Exterior Feature Private Front Entry, Private Rear Entry, Private Yard
Parking Features Attached, Drive Under Main Level, Driveway, Garage, Garage Door Opener, Garage Faces Side, Level Driveway
Garage Spaces 4.0
Fence Back Yard, Fenced
Pool Gunite, Heated, In Ground
Community Features Near Schools, Near Shopping, Near Trails/Greenway, Public Transportation, Street Lights
Utilities Available None
View Other
Roof Type Other
Street Surface Asphalt
Accessibility Accessible Elevator Installed
Handicap Access Accessible Elevator Installed
Porch Patio
Total Parking Spaces 9
Private Pool true
Building
Lot Description Back Yard, Front Yard, Landscaped, Private
Story Three Or More
Sewer Public Sewer
Water Public
Architectural Style Contemporary/Modern
Level or Stories Three Or More
Structure Type Cement Siding
New Construction No
Construction Status Resale
Schools
Elementary Schools Briar Vista
Middle Schools Druid Hills
High Schools Druid Hills
Others
Senior Community no
Restrictions false
Tax ID 18 153 05 004
Ownership Fee Simple
Special Listing Condition None
Read Less

Bought with Alyanz Realty & Investment, LLC.




