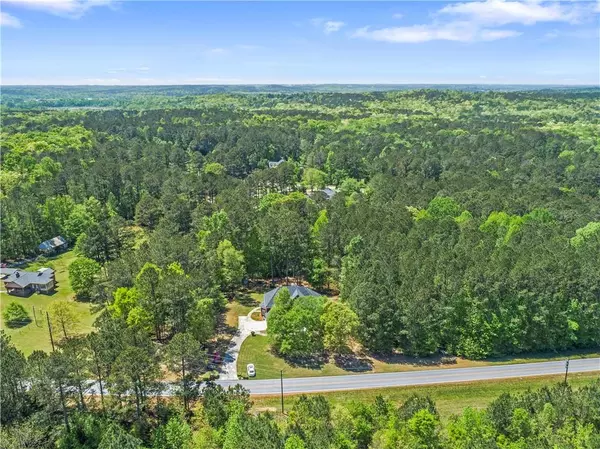For more information regarding the value of a property, please contact us for a free consultation.
1419 Mount Zion RD Oxford, GA 30054
Want to know what your home might be worth? Contact us for a FREE valuation!

Our team is ready to help you sell your home for the highest possible price ASAP
Key Details
Sold Price $450,000
Property Type Single Family Home
Sub Type Single Family Residence
Listing Status Sold
Purchase Type For Sale
Square Footage 3,618 sqft
Price per Sqft $124
Subdivision R3 Misc Land - Area 1
MLS Listing ID 6872079
Sold Date 06/30/21
Style Traditional
Bedrooms 5
Full Baths 4
Half Baths 1
Construction Status Resale
HOA Y/N No
Originating Board FMLS API
Year Built 2001
Annual Tax Amount $4,666
Tax Year 2020
Lot Size 2.050 Acres
Acres 2.05
Property Description
This large home sits on a big lot in a great location. It has a large private backyard with trees that border the lot that offers complete privacy.
With 5 bedrooms and 4 ½ baths, you'll have plenty of room to live in.
The kitchen has granite countertops, a walk-in pantry, and a large seating area that connects to the living room with 14' ceilings. The master bedroom is on the main floor. And the property boasts two fireplaces.
The living room opens up to a large outdoor deck that overlooks a sizable backyard. There is a large partially finished basement with a lot of potential that can be turned into an in-law suite. The basement has its own private entrance and a grand patio that is perfect for entertaining.
With 5 bedrooms plus you cannot go wrong.
All the surrounding properties copied this model!
All of this is situated in a convenient, friendly area with outstanding schools and only 10 minutes from downtown Covington. Easily accessible to I-20 and close to the international horse park.
"Why are you still reading this? CALL NOW!
Location
State GA
County Newton
Area 151 - Newton County
Lake Name None
Rooms
Bedroom Description Master on Main, Oversized Master
Other Rooms None
Basement Exterior Entry, Finished Bath, Full, Interior Entry, Partial, Unfinished
Main Level Bedrooms 1
Dining Room Great Room, Open Concept
Interior
Interior Features Entrance Foyer 2 Story, High Ceilings 10 ft Main, Tray Ceiling(s), Walk-In Closet(s)
Heating Central, Forced Air
Cooling Ceiling Fan(s), Central Air
Flooring Carpet, Ceramic Tile, Hardwood
Fireplaces Number 2
Fireplaces Type Family Room, Other Room
Window Features Insulated Windows
Appliance Dishwasher, Disposal, Dryer
Laundry In Hall, Main Level
Exterior
Exterior Feature Garden, Private Front Entry, Private Rear Entry, Private Yard, Rear Stairs
Parking Features Attached, Covered, Driveway, Garage, Garage Faces Side, Kitchen Level, Level Driveway
Garage Spaces 2.0
Fence Back Yard, Privacy
Pool None
Community Features None
Utilities Available Cable Available, Electricity Available, Natural Gas Available, Phone Available, Water Available
Waterfront Description None
View Rural
Roof Type Composition, Shingle
Street Surface Asphalt, Concrete, Paved
Accessibility Accessible Bedroom, Accessible Doors, Accessible Kitchen Appliances
Handicap Access Accessible Bedroom, Accessible Doors, Accessible Kitchen Appliances
Porch Deck, Patio
Total Parking Spaces 2
Building
Lot Description Back Yard, Front Yard, Landscaped, Private, Wooded
Story Two
Sewer Septic Tank
Water Private
Architectural Style Traditional
Level or Stories Two
Structure Type Brick 3 Sides, Brick 4 Sides
New Construction No
Construction Status Resale
Schools
Elementary Schools Newton - Other
Middle Schools Cousins
High Schools Newton
Others
Senior Community no
Restrictions false
Tax ID 0039000000005A00
Special Listing Condition None
Read Less

Bought with Virtual Properties Realty.com




