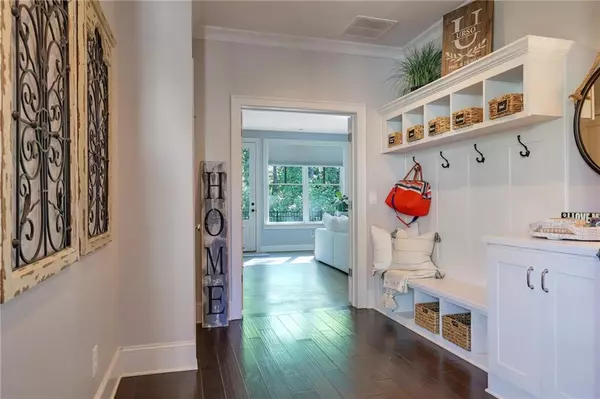For more information regarding the value of a property, please contact us for a free consultation.
117 Quinn WAY Milton, GA 30004
Want to know what your home might be worth? Contact us for a FREE valuation!

Our team is ready to help you sell your home for the highest possible price ASAP
Key Details
Sold Price $583,000
Property Type Townhouse
Sub Type Townhouse
Listing Status Sold
Purchase Type For Sale
Square Footage 3,410 sqft
Price per Sqft $170
Subdivision Glenview At Arnold Mill
MLS Listing ID 6893956
Sold Date 07/07/21
Style Contemporary/Modern, Farmhouse, Townhouse
Bedrooms 4
Full Baths 3
Half Baths 1
Construction Status Resale
HOA Fees $240
HOA Y/N Yes
Originating Board FMLS API
Year Built 2018
Annual Tax Amount $5,283
Tax Year 2020
Lot Size 3,876 Sqft
Acres 0.089
Property Description
Don't miss this Incredible opportunity for a fully upgraded, luxury townhome within walking distance to Downtown Crabapple and close to Downtown Alpharetta. This end unit has a modern farmhouse feel and shows like a model home. It features 4 Beds/3.5 Baths with an open concept, 10' high ceilings, and chef's kitchen with high-end stainless-steel appliances. As you enter the home you are welcomed by a functional mudroom and tons of natural light. On the terrace level is a full bedroom (or media room), a full bath, and upgraded wet bar. This floor also opens up to your fenced in back yard. As you proceed to the main level you will be overwhelmed by the space for entertaining that access two decks (front and rear) with private views. The stunning white kitchen has upgraded quartz countertops, coffee/wine bar, updated lighting, hardwood floors, and pantry shelving system. On the top level you have an oversized master bedroom with wood beams and luxurious master bath. In addition, this level includes an extra guest room, full bath, and bedroom converted to any woman's dream closet. The owners spared no expense with the added barn doors, new paint, and upgraded lighting. The home is elevator ready but also provides ample storage. The neighborhood has a dog park, fire pit, and sidewalks that encircle the community. And the cherry on top this home is zoned for highly sought-after schools.
Location
State GA
County Fulton
Area 13 - Fulton North
Lake Name None
Rooms
Bedroom Description Oversized Master
Other Rooms None
Basement Driveway Access, Exterior Entry, Finished, Finished Bath, Full, Interior Entry
Dining Room Open Concept, Seats 12+
Interior
Interior Features Beamed Ceilings, Bookcases, Disappearing Attic Stairs, Double Vanity, High Ceilings 9 ft Lower, High Ceilings 9 ft Upper, High Ceilings 10 ft Main, His and Hers Closets, Low Flow Plumbing Fixtures, Walk-In Closet(s), Wet Bar
Heating Central, Natural Gas, Zoned
Cooling Ceiling Fan(s), Central Air, Zoned
Flooring Carpet, Concrete, Hardwood
Fireplaces Number 1
Fireplaces Type Factory Built, Family Room, Gas Log, Gas Starter
Window Features Insulated Windows
Appliance Dishwasher, Disposal, ENERGY STAR Qualified Appliances, Gas Cooktop, Gas Oven, Gas Water Heater, Microwave, Range Hood, Washer
Laundry In Hall, Laundry Room
Exterior
Exterior Feature Balcony
Parking Features Driveway, Garage, Garage Door Opener, Garage Faces Front, Level Driveway
Garage Spaces 2.0
Fence Back Yard, Fenced, Wrought Iron
Pool None
Community Features Dog Park, Homeowners Assoc, Near Schools, Near Shopping, Near Trails/Greenway, Sidewalks, Street Lights
Utilities Available Cable Available, Electricity Available, Natural Gas Available, Phone Available, Sewer Available, Water Available
Waterfront Description None
View Other
Roof Type Composition
Street Surface Asphalt, Paved
Accessibility None
Handicap Access None
Porch Deck, Front Porch
Total Parking Spaces 2
Building
Lot Description Back Yard, Wooded
Story Three Or More
Sewer Public Sewer
Water Public
Architectural Style Contemporary/Modern, Farmhouse, Townhouse
Level or Stories Three Or More
Structure Type Brick 3 Sides, Cement Siding
New Construction No
Construction Status Resale
Schools
Elementary Schools Crabapple Crossing
Middle Schools Northwestern
High Schools Milton
Others
HOA Fee Include Maintenance Structure, Maintenance Grounds, Pest Control, Termite, Trash
Senior Community no
Restrictions true
Tax ID 22 371011390910
Ownership Fee Simple
Financing yes
Special Listing Condition None
Read Less

Bought with Crye-Leike, Realtors




