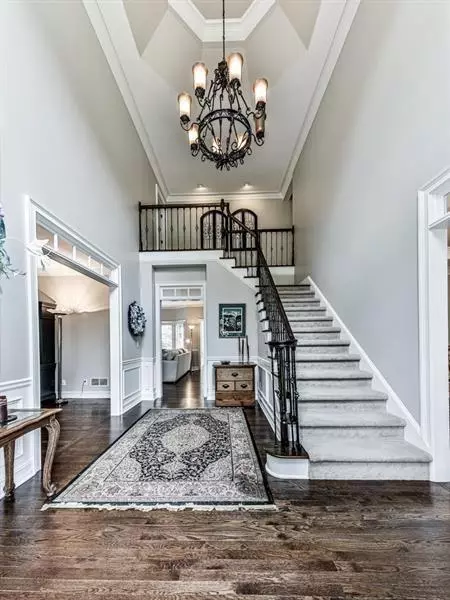For more information regarding the value of a property, please contact us for a free consultation.
10235 Twingate DR Johns Creek, GA 30022
Want to know what your home might be worth? Contact us for a FREE valuation!

Our team is ready to help you sell your home for the highest possible price ASAP
Key Details
Sold Price $720,000
Property Type Single Family Home
Sub Type Single Family Residence
Listing Status Sold
Purchase Type For Sale
Square Footage 4,667 sqft
Price per Sqft $154
Subdivision Doublegate
MLS Listing ID 6882357
Sold Date 07/09/21
Style Traditional
Bedrooms 4
Full Baths 3
Half Baths 1
Construction Status Resale
HOA Fees $95
HOA Y/N Yes
Originating Board FMLS API
Year Built 1992
Annual Tax Amount $5,470
Tax Year 2020
Lot Size 0.410 Acres
Acres 0.41
Property Description
Serene park like setting in prime Johns Creek location! Soaring two story foyer welcomes you home to this spacious and pristine beauty! Large formal dining room ready for family gatherings plus separate living room/office/playroom on main level! Stunning wall of windows in the kitchen will leave you begging to cook every meal! Spacious kitchen also includes new appliances, insta hot, center island and plenty of cabinet and counter space! Fireside family room with built-in shelving! This beautiful home offers an abundance of natural light including the vaulted sunroom! Relax on oversized back deck overlooking amazingly landscaped yard with apple trees and blueberry bushes! Upstairs includes 4 bedrooms and 3 full baths. Each bedroom has two or more closets!! Storage galore!! Finished DAYLIGHT terrace level with stunning views of the landscape! Terrace level also includes office/recroom/media room and fantastic workshop! Amazing location! Amazing subdivision with low HOA! Don't miss out!
Location
State GA
County Fulton
Area 14 - Fulton North
Lake Name None
Rooms
Bedroom Description Other, Sitting Room
Other Rooms None
Basement Bath/Stubbed, Daylight, Exterior Entry, Finished, Full, Interior Entry
Dining Room Seats 12+, Separate Dining Room
Interior
Interior Features Entrance Foyer 2 Story, Double Vanity, Disappearing Attic Stairs, High Speed Internet, Other, Walk-In Closet(s)
Heating Forced Air, Natural Gas
Cooling Ceiling Fan(s), Central Air
Flooring Carpet, Ceramic Tile, Hardwood
Fireplaces Number 1
Fireplaces Type Family Room
Window Features Plantation Shutters
Appliance Dishwasher, Gas Water Heater, Gas Cooktop, Gas Oven, Microwave, Self Cleaning Oven
Laundry Laundry Room, Mud Room
Exterior
Exterior Feature Garden, Private Yard, Private Front Entry, Private Rear Entry
Parking Features Garage Door Opener, Garage, Kitchen Level, Garage Faces Side
Garage Spaces 2.0
Fence None
Pool None
Community Features Homeowners Assoc, Playground, Pool, Tennis Court(s)
Utilities Available Cable Available, Electricity Available, Natural Gas Available, Phone Available, Sewer Available, Water Available
Waterfront Description None
View Other
Roof Type Composition
Street Surface Paved
Accessibility Accessible Washer/Dryer, Accessible Kitchen
Handicap Access Accessible Washer/Dryer, Accessible Kitchen
Porch Deck, Patio
Total Parking Spaces 2
Building
Lot Description Back Yard, Landscaped, Front Yard
Story Two
Sewer Public Sewer
Water Public
Architectural Style Traditional
Level or Stories Two
Structure Type Stone, Stucco
New Construction No
Construction Status Resale
Schools
Elementary Schools State Bridge Crossing
Middle Schools Autrey Mill
High Schools Johns Creek
Others
Senior Community no
Restrictions false
Tax ID 11 070102190923
Special Listing Condition None
Read Less

Bought with Crye-Leike South




