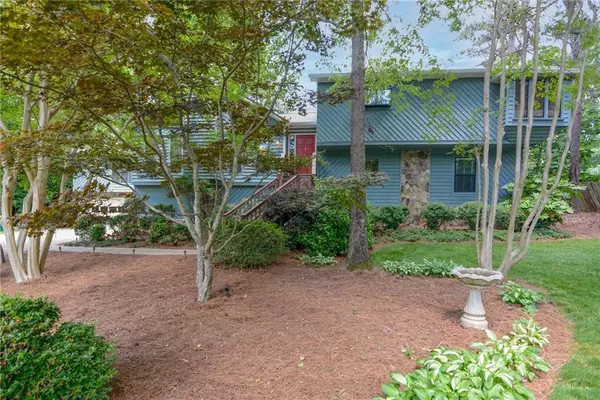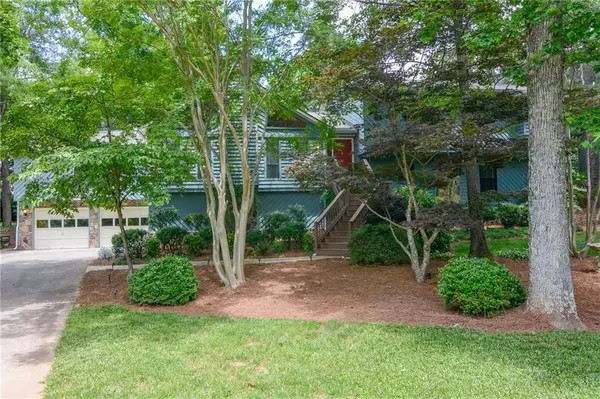For more information regarding the value of a property, please contact us for a free consultation.
4915 Mossy Ridge CT Peachtree Corners, GA 30096
Want to know what your home might be worth? Contact us for a FREE valuation!

Our team is ready to help you sell your home for the highest possible price ASAP
Key Details
Sold Price $465,000
Property Type Single Family Home
Sub Type Single Family Residence
Listing Status Sold
Purchase Type For Sale
Square Footage 3,311 sqft
Price per Sqft $140
Subdivision Scotts Mill
MLS Listing ID 6886852
Sold Date 07/01/21
Style Contemporary/Modern
Bedrooms 4
Full Baths 3
Construction Status Resale
HOA Y/N No
Originating Board FMLS API
Year Built 1983
Annual Tax Amount $3,943
Tax Year 2020
Lot Size 0.420 Acres
Acres 0.42
Property Description
Fantastic completely move in ready home in Peachtree Corners! Freshly painted, renovated master bath with dual shower heads, updated kitchen with tons of cabinets! TWO NEW HVACS! NEW ROOF! NEW GUTTERS (with gutter guards)! NEW WATER HEATER! This extremely well cared home has three family room options and TONS of closet space. The garage is a car lovers dream.. THREE car, ALL oversized garages with and additional 300 sq ft workshop! The backyard is level and has room for whatever your heart desires, playset, garden or both! This sweet, quiet neighborhood is well maintained and very close to the new Peachtree Corners town center where you'll find restaurants, shopping and summer concerts (one of the few having concerts THIS summer!) All of this and the icing on the cake is this house is on a cul-de-sac! This won't last long!!
Location
State GA
County Gwinnett
Area 62 - Gwinnett County
Lake Name None
Rooms
Bedroom Description Oversized Master
Other Rooms None
Basement None
Dining Room Open Concept
Interior
Interior Features Beamed Ceilings, Double Vanity, His and Hers Closets, Wet Bar
Heating Central, Zoned
Cooling Ceiling Fan(s), Central Air, Zoned
Flooring Carpet, Hardwood, Other
Fireplaces Number 2
Fireplaces Type Family Room, Gas Log, Gas Starter, Living Room, Wood Burning Stove
Window Features Skylight(s)
Appliance Dishwasher, Dryer, Electric Cooktop, Gas Water Heater, Microwave, Refrigerator, Washer
Laundry Laundry Room, Lower Level
Exterior
Exterior Feature Private Yard, Storage
Parking Features Drive Under Main Level, Driveway, Garage Faces Front, Garage Faces Side, Level Driveway
Fence Back Yard, Wood
Pool None
Community Features None
Utilities Available Cable Available, Electricity Available, Natural Gas Available, Phone Available, Water Available
View Other
Roof Type Shingle
Street Surface Asphalt
Accessibility None
Handicap Access None
Porch Deck
Building
Lot Description Back Yard, Cul-De-Sac, Landscaped, Private, Wooded
Story Three Or More
Sewer Septic Tank
Water Public
Architectural Style Contemporary/Modern
Level or Stories Three Or More
New Construction No
Construction Status Resale
Schools
Elementary Schools Berkeley Lake
Middle Schools Duluth
High Schools Duluth
Others
Senior Community no
Restrictions false
Tax ID R6287 153
Special Listing Condition None
Read Less

Bought with Keller Williams Realty Chattahoochee North, LLC




