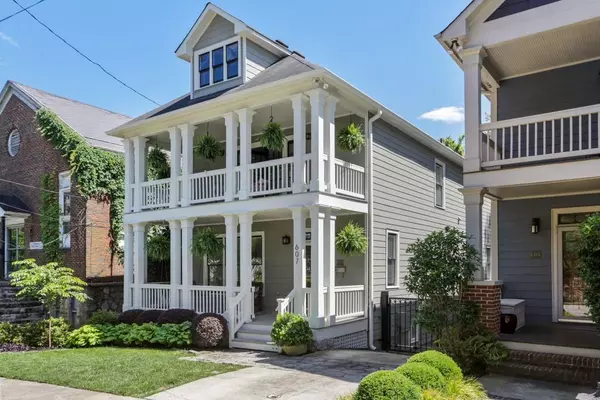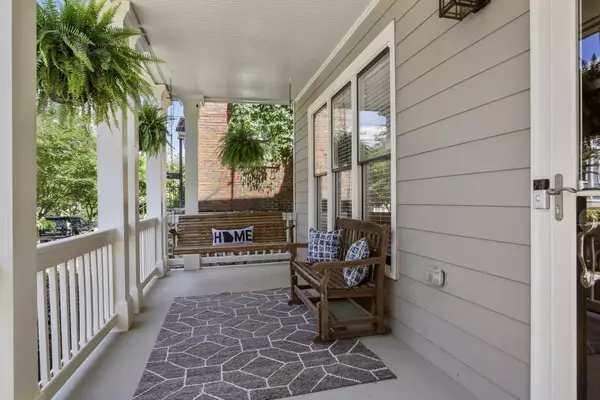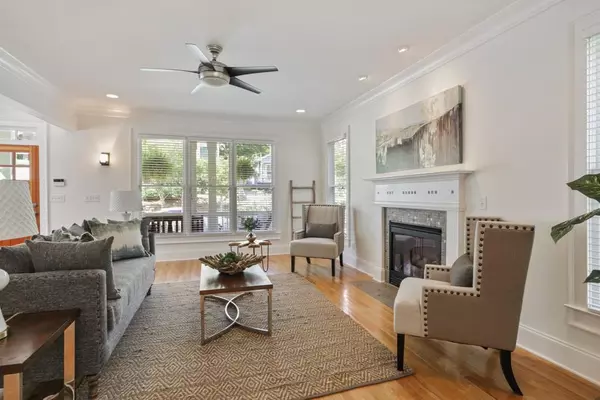For more information regarding the value of a property, please contact us for a free consultation.
607 McGruder ST NE Atlanta, GA 30312
Want to know what your home might be worth? Contact us for a FREE valuation!

Our team is ready to help you sell your home for the highest possible price ASAP
Key Details
Sold Price $803,000
Property Type Single Family Home
Sub Type Single Family Residence
Listing Status Sold
Purchase Type For Sale
Square Footage 1,896 sqft
Price per Sqft $423
Subdivision Old Fourth Ward
MLS Listing ID 6883565
Sold Date 06/03/21
Style Traditional
Bedrooms 3
Full Baths 2
Half Baths 1
Construction Status Resale
HOA Y/N No
Originating Board FMLS API
Year Built 2002
Annual Tax Amount $7,374
Tax Year 2020
Lot Size 4,312 Sqft
Acres 0.099
Property Description
Craftsman-inspired traditional, recently constructed home with a gated driveway leading to a two-car garage, two blocks from the BeltLine's Eastside Trail, on one of the most desirable streets in historic Old Fourth Ward. This beautiful, light-filled, move-in ready home includes new interior and exterior paint, extensive moldings, and updated systems. Relax on two wide front porches that welcome you to open interiors with hardwood floors on all three levels. The main floor includes a large fireside great room, separate dining room, a half bath, and an eat-in kitchen with granite countertops, stainless-steel appliances, large pantry, a gas cooktop, built-in oven and microwave, white cabinets, tiled backsplash, and a large breakfast bar. French doors open to a large deck that overlooks the fenced back yard. The second floor includes an oversized owner's suite with private covered porch, his/her walk-in closets, and a large bath with separate sinks, separate shower, and a jetted tub. The second floor also includes two additional bedrooms, a full bath, and a laundry room. The terrace level is accessed via an interior staircase, and includes high ceilings, and an optional fourth bedroom that could be used as an office, den, or media room, a sought-after two-car garage with double power doors accessed via a gated driveway, as well as additional storage. Additional on-site parking is located on a parking pad near the garage. This beautiful home is located in a dynamic BeltLine location near tons of restaurants and shops, including Krog Street Market (expansion planned), Inman Park and its retail district, Ponce City Market, Historic Fourth Ward Park, Highland Bakery, Freedom Trail, and the recently renovated Howard Middle School. Welcome home!
Location
State GA
County Fulton
Area 23 - Atlanta North
Lake Name None
Rooms
Bedroom Description Oversized Master
Other Rooms None
Basement Daylight, Finished, Partial
Dining Room Separate Dining Room
Interior
Interior Features Disappearing Attic Stairs, Double Vanity, High Ceilings 9 ft Lower, His and Hers Closets, Tray Ceiling(s), Walk-In Closet(s)
Heating Central, Forced Air, Natural Gas
Cooling Central Air, Electric Air Filter
Flooring Ceramic Tile, Hardwood
Fireplaces Number 1
Fireplaces Type Factory Built, Gas Log, Gas Starter, Glass Doors, Great Room
Window Features Insulated Windows
Appliance Dishwasher, Dryer, Electric Oven, Electric Water Heater, Gas Cooktop, Microwave, Refrigerator, Self Cleaning Oven, Washer
Laundry Laundry Room, Upper Level
Exterior
Exterior Feature Private Front Entry, Storage
Parking Features Drive Under Main Level, Garage, Garage Door Opener, Garage Faces Rear, Parking Pad
Garage Spaces 2.0
Fence Back Yard, Wood
Pool None
Community Features Near Beltline, Near Schools, Park, Public Transportation, Sidewalks, Street Lights
Utilities Available Cable Available, Electricity Available, Natural Gas Available, Phone Available, Sewer Available, Water Available
Waterfront Description None
View Other
Roof Type Composition, Shingle
Street Surface Asphalt
Accessibility None
Handicap Access None
Porch Covered, Deck, Front Porch
Total Parking Spaces 4
Building
Lot Description Back Yard, Landscaped, Sloped
Story Three Or More
Sewer Public Sewer
Water Public
Architectural Style Traditional
Level or Stories Three Or More
Structure Type Cement Siding, Frame
New Construction No
Construction Status Resale
Schools
Elementary Schools Hope-Hill
Middle Schools David T Howard
High Schools Grady
Others
Senior Community no
Restrictions false
Tax ID 14 001900070573
Ownership Fee Simple
Financing no
Special Listing Condition None
Read Less

Bought with Atlanta Fine Homes Sotheby's International




