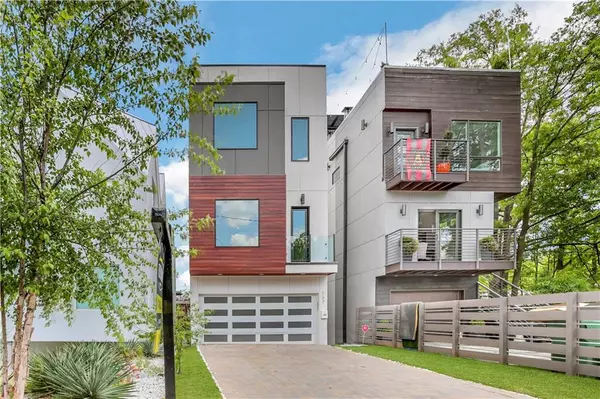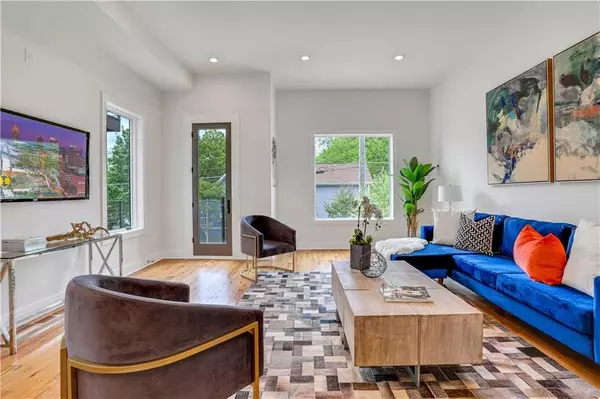For more information regarding the value of a property, please contact us for a free consultation.
167 Sampson ST NE Atlanta, GA 30312
Want to know what your home might be worth? Contact us for a FREE valuation!

Our team is ready to help you sell your home for the highest possible price ASAP
Key Details
Sold Price $1,125,000
Property Type Single Family Home
Sub Type Single Family Residence
Listing Status Sold
Purchase Type For Sale
Square Footage 2,500 sqft
Price per Sqft $450
Subdivision Old Fourth Ward
MLS Listing ID 6881623
Sold Date 06/02/21
Style Contemporary/Modern
Bedrooms 3
Full Baths 3
Half Baths 1
Construction Status New Construction
HOA Y/N No
Originating Board FMLS API
Year Built 2021
Annual Tax Amount $1,791
Tax Year 2018
Lot Size 2,526 Sqft
Acres 0.058
Property Description
Introducing 167 Sampson Haus. This luxurious, modern sanctuary is one block from the Beltline Eastside Trail. This stunning home w/ it's detailed craftsmanship & luxury features boast open living areas, abundant natural light, gorgeous chef's kitchens, sleek bathrooms, generous outdoor living spaces and attached, two-car garage. Rich in style, 167 offers the discerning buyer impeccable luxury finishes from designer waterfall Quartz countertops, Milania Cabinetry, Viking appliances, Pella windows/doors, 10 ft ceilings and more! Systems & efficiency upgrades include tankless water heater w/ Instant Hot Water Recirculating Pump System, cell foam insulation, electric car charging port and smart home pre-wiring. First floor guest suite with separate entry and three outdoor living spaces including a covered patio on the first floor, terrace on living level and large rooftop with city and sunset views!
Location
State GA
County Fulton
Area 23 - Atlanta North
Lake Name None
Rooms
Bedroom Description Other
Other Rooms None
Basement None
Dining Room Open Concept
Interior
Interior Features High Ceilings 10 ft Main, Walk-In Closet(s)
Heating Electric, Heat Pump
Cooling Heat Pump
Flooring Hardwood
Fireplaces Type None
Window Features Insulated Windows
Appliance Double Oven, Dishwasher, Disposal, ENERGY STAR Qualified Appliances, Refrigerator, Gas Range, Tankless Water Heater
Laundry Upper Level
Exterior
Exterior Feature Private Yard, Private Rear Entry, Balcony
Parking Features Garage
Garage Spaces 2.0
Fence None
Pool None
Community Features Near Beltline, Park, Dog Park, Playground, Restaurant, Sauna, Sidewalks, Near Marta, Near Schools, Near Shopping
Utilities Available Cable Available, Electricity Available, Natural Gas Available, Sewer Available, Water Available
Waterfront Description None
View City
Roof Type Other
Street Surface None
Accessibility None
Handicap Access None
Porch Deck, Rooftop
Total Parking Spaces 2
Building
Lot Description Back Yard, Level, Landscaped
Story Three Or More
Sewer Public Sewer
Water Public
Architectural Style Contemporary/Modern
Level or Stories Three Or More
Structure Type Cement Siding
New Construction No
Construction Status New Construction
Schools
Elementary Schools Hope-Hill
Middle Schools David T Howard
High Schools Grady
Others
Senior Community no
Restrictions false
Tax ID 14 001900070490
Special Listing Condition None
Read Less

Bought with Non FMLS Member




