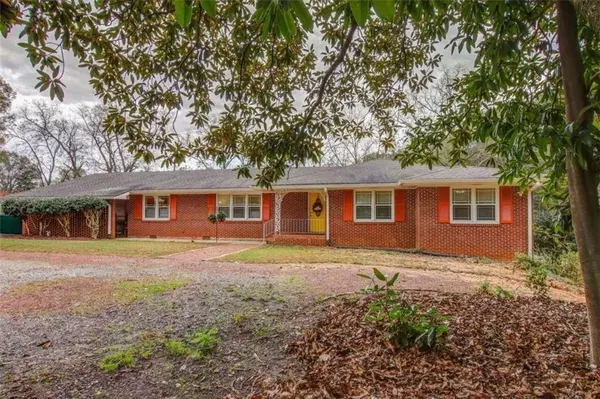For more information regarding the value of a property, please contact us for a free consultation.
314 N Emory ST N Oxford, GA 30054
Want to know what your home might be worth? Contact us for a FREE valuation!

Our team is ready to help you sell your home for the highest possible price ASAP
Key Details
Sold Price $369,000
Property Type Single Family Home
Sub Type Single Family Residence
Listing Status Sold
Purchase Type For Sale
Square Footage 3,023 sqft
Price per Sqft $122
MLS Listing ID 6879700
Sold Date 05/26/21
Style Ranch
Bedrooms 5
Full Baths 3
Construction Status Resale
HOA Y/N No
Originating Board FMLS API
Year Built 1961
Annual Tax Amount $3,619
Tax Year 2020
Lot Size 1.000 Acres
Acres 1.0
Property Description
Beautifully renovated mid century ranch in the heart of Oxford! Conveniently located near Oxford college, parks, walking trail, shopping and the downtown Covington square. This home is move in ready and has undergone extensive renovations while keeping the integrity of the 1961 home. Brand new roof installed in Match! Lovely spacious sunlit rooms and hardwood floors throughout! Fabulous open floor plan is perfect for entertaining. Brand new beautiful spacious kitchen features granite countertops, white cabinets, center island, & stainless appliances w/ gas range. O to large family room and separate dining room. In addition there is large formal living room providing more entertainment space! New lighting and all new solid interior doors. There are four spacious bedrooms on the main level. Outside you'll find a large terrace overlooking the beautiful in ground pool! In the basement there is a newly completed one bedroom apartment/ in law suite complete with kitchen, living area, bedroom, bath & laundry area with separate outside entrance. Great for a in-law suite or for possible rental income! Too many upgrades to list here. Schedule to see this one today!
Location
State GA
County Newton
Area 151 - Newton County
Lake Name None
Rooms
Bedroom Description Master on Main
Other Rooms Outbuilding
Basement Exterior Entry, Finished, Finished Bath, Interior Entry
Main Level Bedrooms 4
Dining Room Separate Dining Room
Interior
Interior Features Entrance Foyer, High Ceilings 9 ft Lower, High Ceilings 9 ft Main, High Ceilings 9 ft Upper
Heating Forced Air, Natural Gas
Cooling Ceiling Fan(s), Central Air
Flooring Hardwood
Fireplaces Number 1
Fireplaces Type Family Room, Masonry
Window Features Insulated Windows
Appliance Dishwasher, Gas Water Heater, Microwave
Laundry Laundry Room, Mud Room
Exterior
Exterior Feature Balcony, Garden, Private Yard
Parking Features Carport, Detached, Parking Pad
Fence Fenced
Pool In Ground
Community Features Sidewalks
Utilities Available Cable Available, Electricity Available, Natural Gas Available, Water Available
Waterfront Description None
View Other
Roof Type Composition
Street Surface Concrete
Accessibility Accessible Hallway(s)
Handicap Access Accessible Hallway(s)
Porch None
Total Parking Spaces 2
Private Pool false
Building
Lot Description Level, Private
Story One
Sewer Septic Tank
Water Public
Architectural Style Ranch
Level or Stories One
Structure Type Brick 4 Sides
New Construction No
Construction Status Resale
Schools
Elementary Schools Flint Hill
Middle Schools Cousins
High Schools Newton
Others
Senior Community no
Restrictions false
Tax ID X006000000015000
Ownership Fee Simple
Financing no
Special Listing Condition None
Read Less

Bought with PalmerHouse Properties




