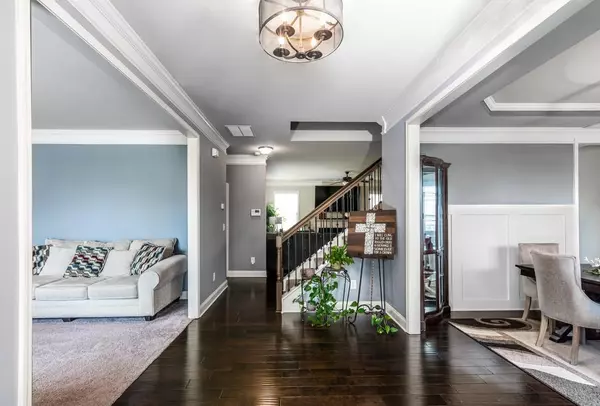For more information regarding the value of a property, please contact us for a free consultation.
300 Sunday Silence LN Canton, GA 30115
Want to know what your home might be worth? Contact us for a FREE valuation!

Our team is ready to help you sell your home for the highest possible price ASAP
Key Details
Sold Price $580,000
Property Type Single Family Home
Sub Type Single Family Residence
Listing Status Sold
Purchase Type For Sale
Square Footage 3,655 sqft
Price per Sqft $158
Subdivision The Falls At Hickory Flat
MLS Listing ID 6863732
Sold Date 05/07/21
Style Traditional
Bedrooms 5
Full Baths 4
Construction Status Resale
HOA Fees $850
HOA Y/N Yes
Originating Board FMLS API
Year Built 2017
Annual Tax Amount $4,719
Tax Year 2020
Lot Size 0.405 Acres
Acres 0.405
Property Description
This Stunning Move-In Ready 2-story home on a full unfinished basement. This home boast 5 bedrooms, 4 full baths one on the main level, 3-car garage. An optional study/office or front sitting area. Formal Dining Room. Gleaming dark hardwood floors. The gourmet kitchen overlooking the family room feature white cabinets with tons of storage, pantry. quality stainless-steel appliances, beautiful quartz countertops and a huge center island that sits 3-4. From the kitchen exit through the french doors to the deck with privacy screens and mounted TV. The loft on the seco nd floor is a great space to hang out. The huge owner suite and bath has his and her vanity areas, over-sized garden tub, large tiled shower, and his and her walk-in closet. The secondary bedrooms can accommodate a king bed. All bathrooms have quartz counter tops. The Basement has HVAC installed and stubbed for a bathroom and framed; just ready for your final touches. Manicured lawn. Large flat fenced backyard with irrigation system. Smart home controls thermostats, doorbell, camera and smoke alarm. Amenities in the Subdivision include Swim/Tennis, Playground, Active HOA with planned Community Activities. Community is located in Cherokee County. Enjoy the beauty, tranquility and lower taxes in Cherokee with the close driving proximity to the Alpharetta Tech World. Close to Schools, Shopping, Restaurants
Location
State GA
County Cherokee
Area 113 - Cherokee County
Lake Name None
Rooms
Bedroom Description Oversized Master
Other Rooms None
Basement Full, Unfinished
Main Level Bedrooms 1
Dining Room None
Interior
Interior Features High Ceilings 10 ft Upper, High Ceilings 9 ft Main, High Ceilings 9 ft Upper, Double Vanity, Disappearing Attic Stairs, High Speed Internet, Entrance Foyer, His and Hers Closets, Other, Smart Home, Tray Ceiling(s), Walk-In Closet(s)
Heating Forced Air, Natural Gas, Zoned
Cooling Ceiling Fan(s), Zoned
Flooring Carpet, Ceramic Tile, Hardwood
Fireplaces Number 1
Fireplaces Type Family Room, Factory Built, Gas Log, Gas Starter, Great Room
Window Features None
Appliance Dishwasher, Disposal, ENERGY STAR Qualified Appliances, Refrigerator, Gas Water Heater, Gas Cooktop, Gas Oven, Microwave, Range Hood
Laundry Laundry Room, Upper Level
Exterior
Exterior Feature Private Front Entry, Balcony
Parking Features Attached, Garage Door Opener, Driveway, Garage, Garage Faces Front, Kitchen Level
Garage Spaces 3.0
Fence None
Pool None
Community Features None
Utilities Available Cable Available, Electricity Available, Natural Gas Available, Phone Available, Sewer Available, Underground Utilities, Water Available
Waterfront Description None
View City
Roof Type Composition
Street Surface None
Accessibility None
Handicap Access None
Porch None
Total Parking Spaces 3
Building
Lot Description Back Yard, Corner Lot, Level, Landscaped, Front Yard
Story Three Or More
Sewer Public Sewer
Water Public
Architectural Style Traditional
Level or Stories Three Or More
Structure Type Cement Siding, Stone
New Construction No
Construction Status Resale
Schools
Elementary Schools Hickory Flat - Cherokee
Middle Schools Dean Rusk
High Schools Sequoyah
Others
HOA Fee Include Security, Swim/Tennis
Senior Community no
Restrictions false
Tax ID 02N02D 005
Special Listing Condition None
Read Less

Bought with Solid Source Realty, Inc.




