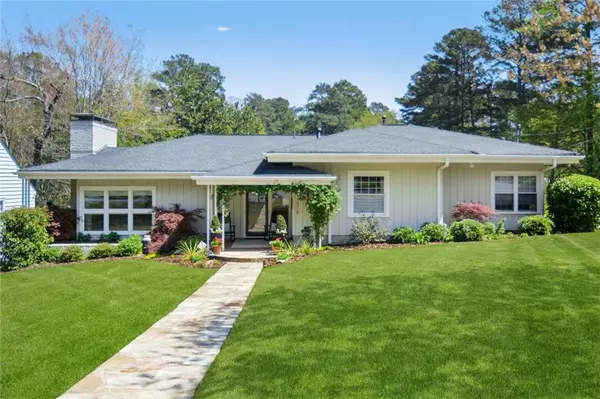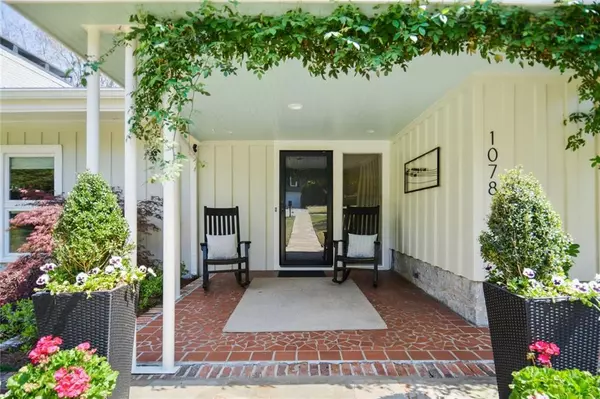For more information regarding the value of a property, please contact us for a free consultation.
1078 Beech Haven RD NE Atlanta, GA 30324
Want to know what your home might be worth? Contact us for a FREE valuation!

Our team is ready to help you sell your home for the highest possible price ASAP
Key Details
Sold Price $879,000
Property Type Single Family Home
Sub Type Single Family Residence
Listing Status Sold
Purchase Type For Sale
Square Footage 2,714 sqft
Price per Sqft $323
Subdivision Lavista Park
MLS Listing ID 6865636
Sold Date 05/14/21
Style Contemporary/Modern, Ranch
Bedrooms 4
Full Baths 3
Construction Status Updated/Remodeled
HOA Y/N No
Originating Board FMLS API
Year Built 1951
Annual Tax Amount $7,244
Tax Year 2020
Lot Size 0.400 Acres
Acres 0.4
Property Description
This Lavista Park beauty looks as though it could be featured in Better Homes and Gardens! Creatively renovated and expanded by the meticulous owners, this home retains the charm of its mid-century exterior and wows you with a thoroughly modernized interior. Multiple windows, including interior transom windows, provide maximum natural light throughout the interior. Double sliding doors open to a massive rear deck waiting for your al fresco dining under twinkling cafe lights. Whole house audio system allows your favorite playlist indoors and out with the touch of a button! Entertain at ease around the large kitchen island with pro quality appliances including convenient warming drawer, lighted cabinets and contrasting stone countertops. The owner's suite features beautiful tile selections, dual vanities, separate tub and shower, and a large walk-in closet directly adjacent to the laundry room. Outdoors, you will find multiple entertaining areas including a 3000 gallon koi pond with waterfall overlooking the manicured and terraced backyard. A backyard in-law suite/art studio has its own full bath, hvac, and walls of windows to enjoy the views. All of this conveniently located a few minutes from Emory/CDC, Midtown, and Buckhead.
Location
State GA
County Dekalb
Area 52 - Dekalb-West
Lake Name None
Rooms
Bedroom Description In-Law Floorplan, Master on Main, Studio
Other Rooms Guest House
Basement None
Main Level Bedrooms 3
Dining Room Open Concept, Seats 12+
Interior
Interior Features Double Vanity, High Ceilings 9 ft Main, High Speed Internet, Low Flow Plumbing Fixtures, Smart Home
Heating Central, Forced Air
Cooling Ceiling Fan(s), Central Air
Flooring Ceramic Tile, Hardwood
Fireplaces Number 1
Fireplaces Type Factory Built, Family Room, Gas Log
Window Features Insulated Windows
Appliance Dishwasher, Disposal, Gas Range, Gas Water Heater, Microwave, Range Hood, Refrigerator, Other
Laundry Laundry Room, Main Level
Exterior
Exterior Feature Garden, Private Front Entry, Private Rear Entry, Rear Stairs
Parking Features Drive Under Main Level, Garage, Garage Door Opener, Garage Faces Rear, Level Driveway
Garage Spaces 2.0
Fence Back Yard, Chain Link
Pool None
Community Features Near Marta, Near Shopping, Park, Street Lights
Utilities Available Cable Available, Electricity Available, Natural Gas Available, Phone Available, Sewer Available, Water Available
View Other
Roof Type Composition
Street Surface Paved
Accessibility None
Handicap Access None
Porch Deck, Front Porch
Total Parking Spaces 2
Building
Lot Description Back Yard, Corner Lot, Creek On Lot, Front Yard, Landscaped
Story One
Sewer Public Sewer
Water Public
Architectural Style Contemporary/Modern, Ranch
Level or Stories One
Structure Type Frame
New Construction No
Construction Status Updated/Remodeled
Schools
Elementary Schools Briar Vista
Middle Schools Druid Hills
High Schools Druid Hills
Others
Senior Community no
Restrictions false
Tax ID 18 108 14 004
Special Listing Condition None
Read Less

Bought with Keller Knapp, Inc.




